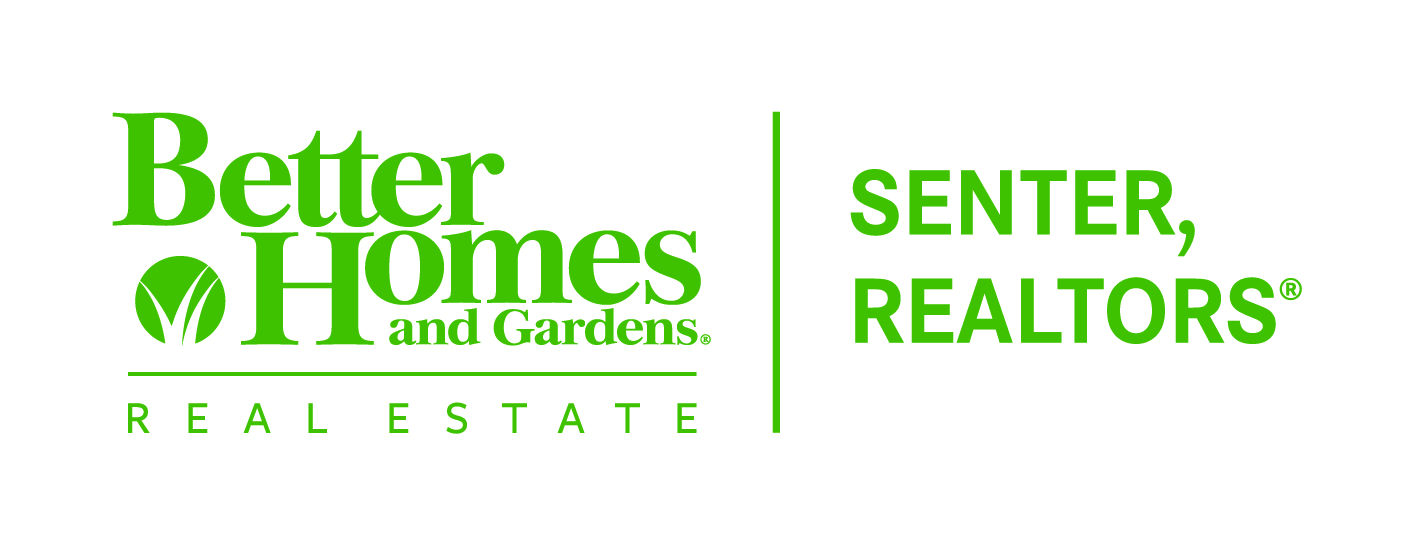


110 Angie Lane Abilene, TX 79602
20749454
0.74 acres
Single-Family Home
2015
Traditional
Wylie Isd, Taylor Co.
Taylor County
Listed By
NTREIS
Last checked Dec 21 2024 at 12:16 PM GMT-0500
- Full Bathrooms: 3
- Windows: Window Coverings
- Vented Exhaust Fan
- Refrigerator
- Plumbed for Gas In Kitchen
- Convection Oven
- Microwave
- Gas Water Heater
- Gas Cooktop
- Electric Oven
- Disposal
- Dishwasher
- Built-In Gas Range
- Laundry: Washer Hookup
- Laundry: Full Size W/D Area
- Laundry: Utility Room
- Laundry: Electric Dryer Hookup
- Walk-In Closet(s)
- Sound System Wiring
- Smart Home System
- Pantry
- Open Floorplan
- Natural Woodwork
- Kitchen Island
- High Speed Internet Available
- Granite Counters
- Flat Screen Wiring
- Double Vanity
- Decorative Lighting
- Chandelier
- Cable Tv Available
- Built-In Features
- Sawgrass Add
- Sprinkler System
- Many Trees
- Lrg. Backyard Grass
- Landscaped
- Irregular Lot
- Interior Lot
- Cul-De-Sac
- Fireplace: Wood Burning
- Fireplace: Living Room
- Fireplace: Gas Starter
- Fireplace: 1
- Foundation: Slab
- Propane
- Fireplace(s)
- Central
- Electric
- Central Air
- Ceiling Fan(s)
- In Ground
- Gunite
- Dues: $150
- Ceramic Tile
- Roof: Composition
- Utilities: Septic, Rural Water District, Propane, Phone Available, Electricity Available, Cable Available, Asphalt, All Weather Road
- Elementary School: Wylie East
- Garage
- Storage
- Rv Access/Parking
- Garage Single Door
- Garage Faces Side
- Garage Double Door
- Garage Door Opener
- Garage
- Covered
- Concrete
- 2,810 sqft
Listing Price History
Estimated Monthly Mortgage Payment
*Based on Fixed Interest Rate withe a 30 year term, principal and interest only






Description