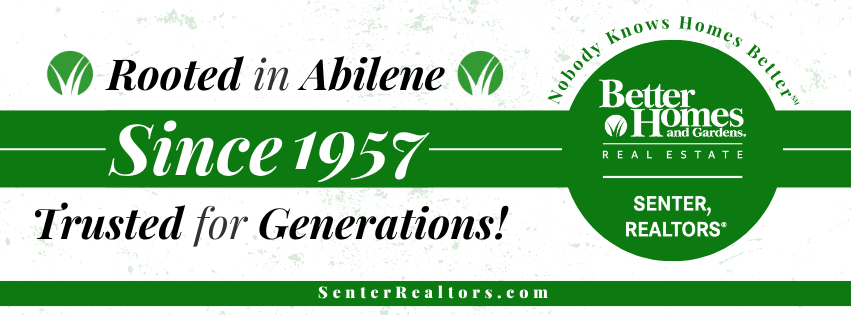
112 Riverside Park Abilene, TX 79605
20428613
8,756 SQFT
Single-Family Home
1992
Traditional
Park View
Abilene Isd
Taylor County
Listed By
Phil Hill, Abilene Group Premier Real Estate Advisors LLC
NTREIS
Last checked Nov 27 2025 at 12:43 PM GMT-0500
- Full Bathrooms: 2
- Cable Tv Available
- High Speed Internet Available
- Microwave
- Vaulted Ceiling(s)
- Laundry: Full Size W/D Area
- Laundry: Utility Room
- Eat-In Kitchen
- Built-In Features
- Electric Cooktop
- C P Hendrix Of Scott Hwy
- Landscaped
- Lrg. Backyard Grass
- Interior Lot
- Park View
- Irregular Lot
- Cul-De-Sac
- Fireplace: 1
- Fireplace: Gas Logs
- Foundation: Slab
- Central
- Central Air
- Dues: $700
- Carpet
- Hardwood
- Roof: Composition
- Utilities: City Sewer, City Water, Cable Available
- Elementary School: Bonham
- Garage Single Door
- Garage Single Door
- 2,201 sqft





