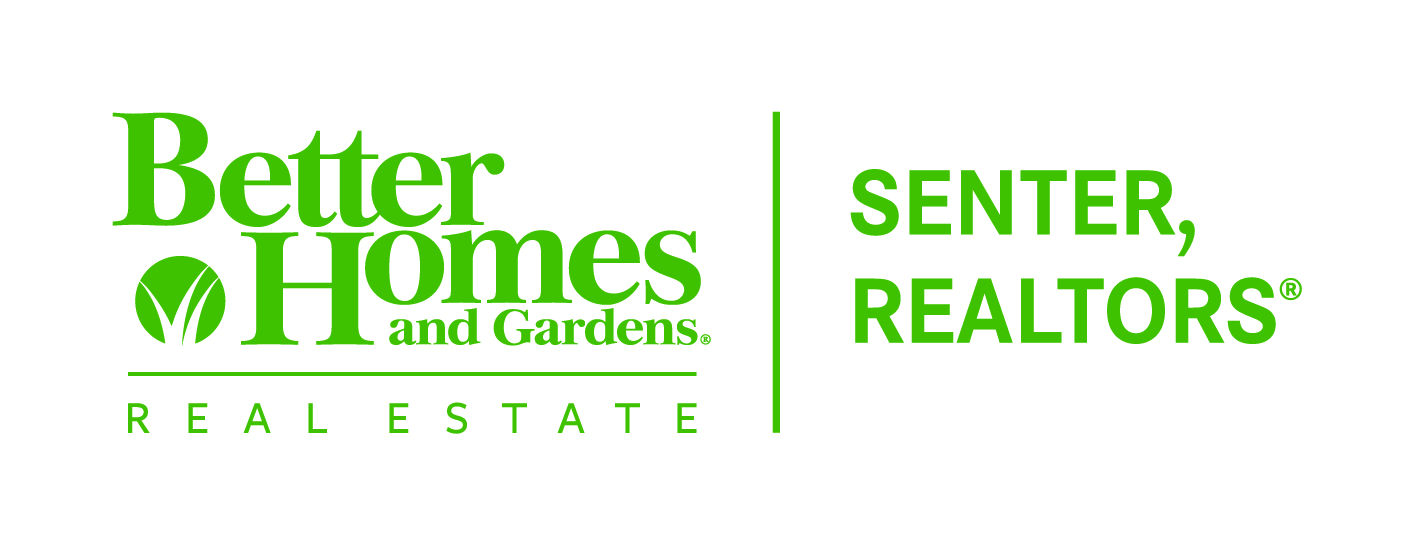


1207 Saddle Lakes Drive Abilene, TX 79602
Description
20683814
0.64 acres
Single-Family Home
2004
Wylie Isd, Taylor Co.
Taylor County
Listed By
NTREIS
Last checked Dec 21 2024 at 12:16 PM GMT-0500
- Full Bathrooms: 3
- Half Bathroom: 1
- Cable Tv Available
- Decorative Lighting
- Double Vanity
- Eat-In Kitchen
- Granite Counters
- High Speed Internet Available
- Kitchen Island
- Walk-In Closet(s)
- Built-In Refrigerator
- Lakes At Saddle Creek Sub
- Interior Lot
- Many Trees
- Fireplace: 2
- Fireplace: Gas
- Fireplace: Gas Logs
- Fireplace: Living Room
- Fireplace: Master Bedroom
- Foundation: Slab
- Central
- Electric
- Fireplace(s)
- Ceiling Fan(s)
- Central Air
- Energy Star Qualified Equipment
- Gunite
- In Ground
- Pool/Spa Combo
- Water Feature
- Dues: $300
- Ceramic Tile
- Hardwood
- Roof: Composition
- Roof: Shingle
- Utilities: All Weather Road, Asphalt, Cable Available, City Sewer, City Water, Curbs, Electricity Connected, Individual Gas Meter
- Elementary School: Wylie East
- Garage
- Garage
- Garage Door Opener
- Garage Double Door
- Garage Faces Side
- 4,243 sqft
Listing Price History
Estimated Monthly Mortgage Payment
*Based on Fixed Interest Rate withe a 30 year term, principal and interest only






Upscale Living in Abilene: This 4 bed, 3.5 bath oasis offers a 3 car garage and a multitude of exquisite features. The home’s grand layout encompasses a cozy living area and a master suite with high ceilings, both boasting gas log fireplaces. Each meal can be an event in the oversized eat-in kitchen with a vast island or in the formal dining room. Home office and expansive bonus or game room are ideal for work or play. High-quality finishes like double tray ceilings and built-in fridge adds extra allure. Resting on a large lot, the exterior offers an inviting pool-spa combo and a circular drive for guest parking. A side entry leads to a 3-car garage. Call now and book a private viewing of this residence!