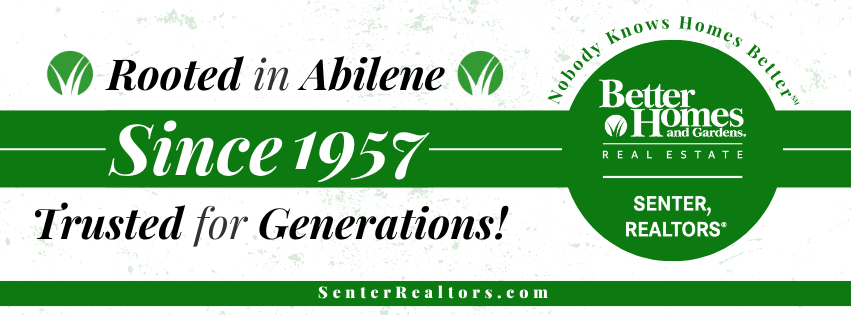
1218 Albany Street Abilene, TX 79605
20402400
0.33 acres
Single-Family Home
1969
Traditional
Abilene Isd
Taylor County
Listed By
Kay Spiva, Berkshire Hathaway Hs Stovall
NTREIS
Last checked Jan 5 2026 at 2:01 AM GMT-0500
- Full Bathrooms: 3
- Cable Tv Available
- Decorative Lighting
- Paneling
- Disposal
- Dishwasher
- Double Oven
- Microwave
- Windows: Skylights(s)
- Windows: Window Coverings
- Laundry: Electric Dryer Hookup
- Laundry: Full Size W/D Area
- Vented Exhaust Fan
- Laundry: Utility Room
- Open Floorplan
- Eat-In Kitchen
- Granite Counters
- Kitchen Island
- Walk-In Closet(s)
- Built-In Features
- Natural Woodwork
- Cedar Closet(s)
- Hollis Sub Rep Of Ba 91
- Interior Lot
- Landscaped
- Lrg. Backyard Grass
- Many Trees
- Sprinkler System
- Fireplace: 1
- Fireplace: Wood Burning
- Fireplace: Stone
- Fireplace: Living Room
- Fireplace: Raised Hearth
- Foundation: Slab
- Central
- Fireplace(s)
- Central Air
- Electric
- Vinyl
- Carpet
- Other
- Laminate
- Tile
- Brick
- Roof: Composition
- Utilities: Alley, Individual Water Meter, Individual Gas Meter, Electricity Available, Phone Available
- Elementary School: Austin
- Garage Single Door
- Garage Door Opener
- Garage
- Garage Faces Side
- Alley Access
- Parking Pad
- Asphalt
- Garage Single Door
- 3,033 sqft





