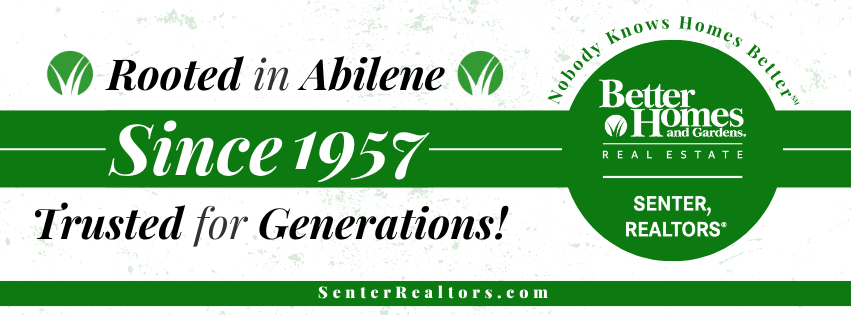


1301 Roma Lane Abilene, TX 79603
Description
20969397
Single-Family Home
2017
Ranch
Abilene Isd
Taylor County
Listed By
NTREIS
Last checked Nov 30 2025 at 12:23 AM GMT-0500
- Full Bathrooms: 2
- Cable Tv Available
- High Speed Internet Available
- Decorative Lighting
- Paneling
- Flat Screen Wiring
- Dry Bar
- Disposal
- Dishwasher
- Electric Range
- Windows: Window Coverings
- Laundry: Electric Dryer Hookup
- Laundry: Full Size W/D Area
- Vented Exhaust Fan
- Laundry: Utility Room
- Pantry
- Open Floorplan
- Eat-In Kitchen
- Walk-In Closet(s)
- Double Vanity
- 622 Holiday Hills Estates
- Cleared
- Fireplace: 0
- Foundation: Other
- Central
- Electric
- Central Air
- Luxury Vinyl Plank
- Roof: Composition
- Utilities: City Sewer, City Water, All Weather Road, Concrete, Alley, Individual Water Meter, Individual Gas Meter, Cable Available
- Elementary School: Robert and Sammye Stafford
- No Garage
- Concrete
- No Garage
- Off Street
- Parking Pad
- 1,976 sqft
Listing Price History
Estimated Monthly Mortgage Payment
*Based on Fixed Interest Rate withe a 30 year term, principal and interest only






This well-maintained double-wide manufactured home offers generous living space and comfort in a thoughtfully designed layout. Featuring four bedrooms with large closets and two full bathrooms—each with double sinks—the home is perfect for families or those who simply enjoy extra space.
The open-concept living area flows seamlessly into the dining room and kitchen, creating a welcoming environment for entertaining or everyday living. A huge walk-in pantry provides ample storage, while the oversized utility room includes laundry hookups for added convenience.
The primary suite is a true retreat, boasting a large bathroom with a separate garden tub and walk-in shower. Located in a quiet, well-planned neighborhood, this home combines comfort and value.
Please note: The lot is leased separately at $400 a month.