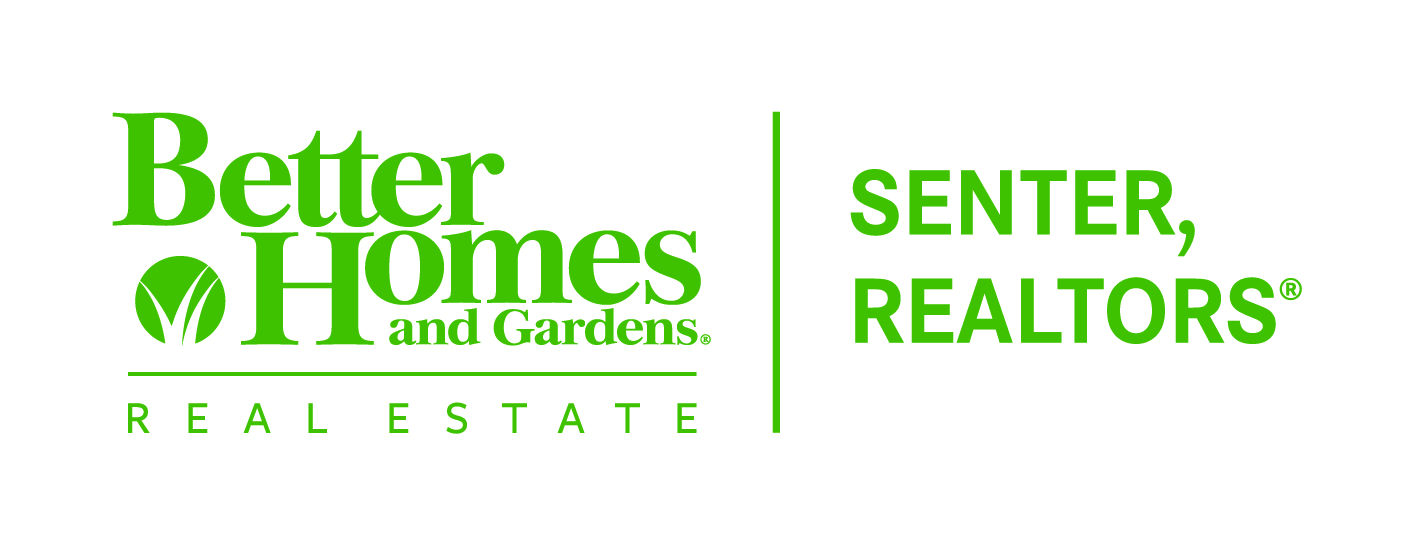
1741 Lakeshore Drive Abilene, TX 79602
20323578
0.34 acres
Single-Family Home
1982
Abilene Isd
Taylor County
Listed By
Mitch Barnett, Barnett & Hill
NTREIS
Last checked May 11 2025 at 9:10 AM GMT-0500
- Full Bathrooms: 3
- Half Bathrooms: 2
- Built-In Features
- Cable Tv Available
- Cathedral Ceiling(s)
- Double Vanity
- Eat-In Kitchen
- Granite Counters
- High Speed Internet Available
- Pantry
- Vaulted Ceiling(s)
- Walk-In Closet(s)
- Laundry: Electric Dryer Hookup
- Laundry: Utility Room
- Laundry: Washer Hookup
- Dishwasher
- Disposal
- Electric Cooktop
- Electric Oven
- Double Oven
- Vented Exhaust Fan
- Water Filter
- Windows: Window Coverings
- Lytle Shores West
- Interior Lot
- Landscaped
- Many Trees
- Oak
- Sprinkler System
- Subdivision
- Waterfront
- Fireplace: 1
- Fireplace: Brick
- Fireplace: Den
- Fireplace: Gas Logs
- Fireplace: Gas Starter
- Fireplace: Living Room
- Fireplace: Wood Burning
- Foundation: Slab
- Central
- Fireplace(s)
- Gas Jets
- Natural Gas
- Zoned
- Ceiling Fan(s)
- Central Air
- Electric
- Multi Units
- Dues: $75
- Carpet
- Hardwood
- Tile
- Wood
- Roof: Metal
- Utilities: Asphalt, Cable Available, City Sewer, City Water, Curbs, Electricity Connected, Individual Gas Meter, Individual Water Meter, Natural Gas Available, Underground Utilities
- Elementary School: Thomas
- Garage Single Door
- Garage Single Door
- Additional Parking
- Carport
- Circular Driveway
- Deeded
- Detached Carport
- Garage
- Garage Door Opener
- Garage Faces Side
- 2,917 sqft






