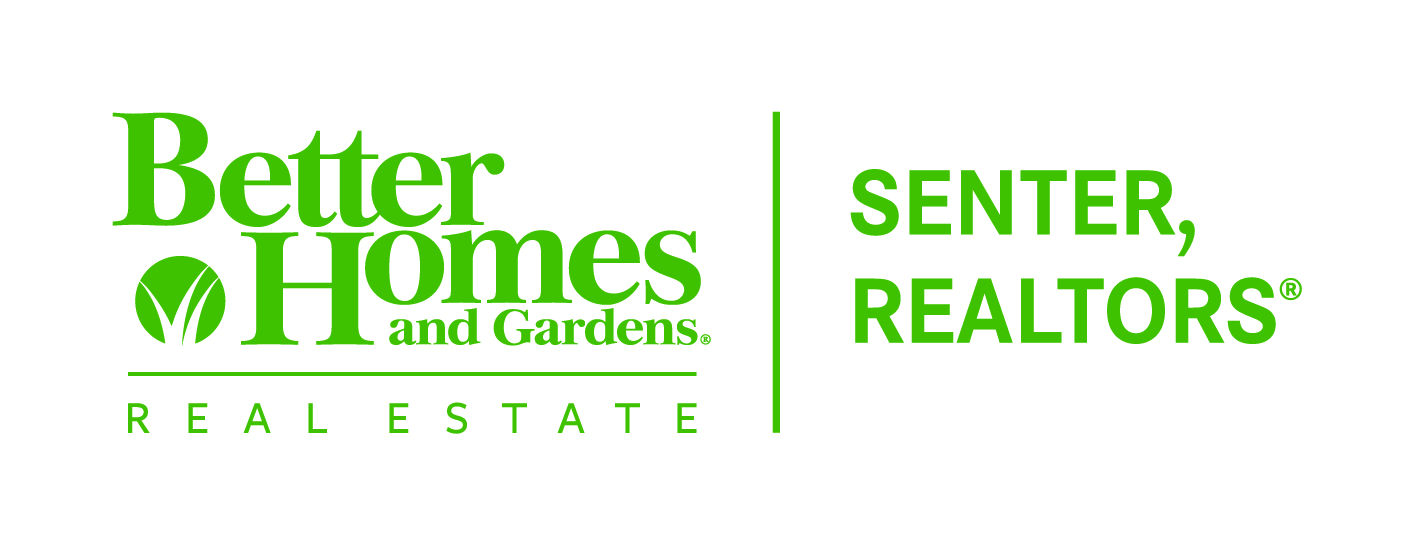


1789 Lakeshore Drive Abilene, TX 79602
20344534
0.26 acres
Single-Family Home
1982
Water/Lake View
Abilene Isd
Taylor County
Listed By
NTREIS
Last checked Feb 5 2025 at 4:14 AM GMT-0500
- Full Bathrooms: 3
- Half Bathroom: 1
- Built-In Features
- Cable Tv Available
- Cathedral Ceiling(s)
- Double Vanity
- Dry Bar
- Granite Counters
- High Speed Internet Available
- Kitchen Island
- Open Floorplan
- Pantry
- Vaulted Ceiling(s)
- Walk-In Closet(s)
- Wet Bar
- Laundry: Electric Dryer Hookup
- Laundry: Utility Room
- Laundry: Full Size W/D Area
- Laundry: Washer Hookup
- Dishwasher
- Disposal
- Electric Oven
- Electric Range
- Refrigerator
- Vented Exhaust Fan
- Windows: Window Coverings
- Lytle Shores West
- Few Trees
- Interior Lot
- Landscaped
- Sprinkler System
- Subdivision
- Water/Lake View
- Waterfront
- Fireplace: 1
- Fireplace: Brick
- Fireplace: Gas Starter
- Fireplace: Living Room
- Fireplace: Masonry
- Fireplace: Wood Burning
- Foundation: Slab
- Central
- Fireplace(s)
- Natural Gas
- Zoned
- Ceiling Fan(s)
- Central Air
- Electric
- Multi Units
- Dues: $75
- Ceramic Tile
- Luxury Vinyl Plank
- Roof: Composition
- Utilities: Asphalt, Cable Available, City Sewer, City Water, Curbs, Electricity Connected, Individual Gas Meter, Individual Water Meter, Natural Gas Available, Phone Available, Sewer Available
- Elementary School: Thomas
- Garage Single Door
- Garage Single Door
- Asphalt
- Circular Driveway
- Garage
- Garage Door Opener
- Garage Faces Side
- Inside Entrance
- Storage
- 3,725 sqft
Estimated Monthly Mortgage Payment
*Based on Fixed Interest Rate withe a 30 year term, principal and interest only







Description