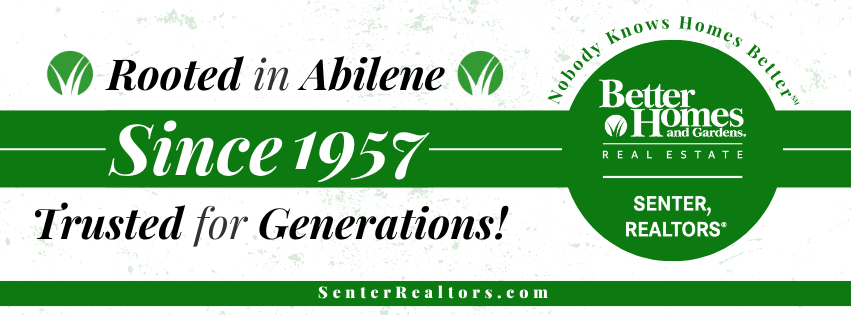
1802 Fm 89 Abilene, TX 79606
20584016
2 acres
Single-Family Home
1984
Traditional
Jim Ned Cons Isd
Taylor County
Listed By
Robbie Johnson, Epique Realty LLC
NTREIS
Last checked Nov 27 2025 at 12:43 PM GMT-0500
- Full Bathrooms: 2
- Half Bathroom: 1
- Disposal
- Dishwasher
- Microwave
- Laundry: Full Size W/D Area
- Vented Exhaust Fan
- Laundry: Utility Room
- Eat-In Kitchen
- Walk-In Closet(s)
- Kitchen Island
- Open Floorplan
- Electric Cooktop
- A0059 Sur 111 Moses Evans, Acres 2.0
- Acreage
- Landscaped
- Lrg. Backyard Grass
- Interior Lot
- Few Trees
- Many Trees
- Sprinkler System
- Fireplace: 0
- Foundation: Slab
- Central
- Electric
- Central Air
- Carpet
- Terrazzo
- Laminate
- Ceramic Tile
- Roof: Composition
- Utilities: Co-Op Water, Septic, Overhead Utilities, Co-Op Electric
- Elementary School: Buffalo Gap
- Garage Double Door
- Garage
- Garage Faces Side
- Circular Driveway
- Attached Carport
- Additional Parking
- Kitchen Level
- Garage Double Door
- 3,078 sqft





