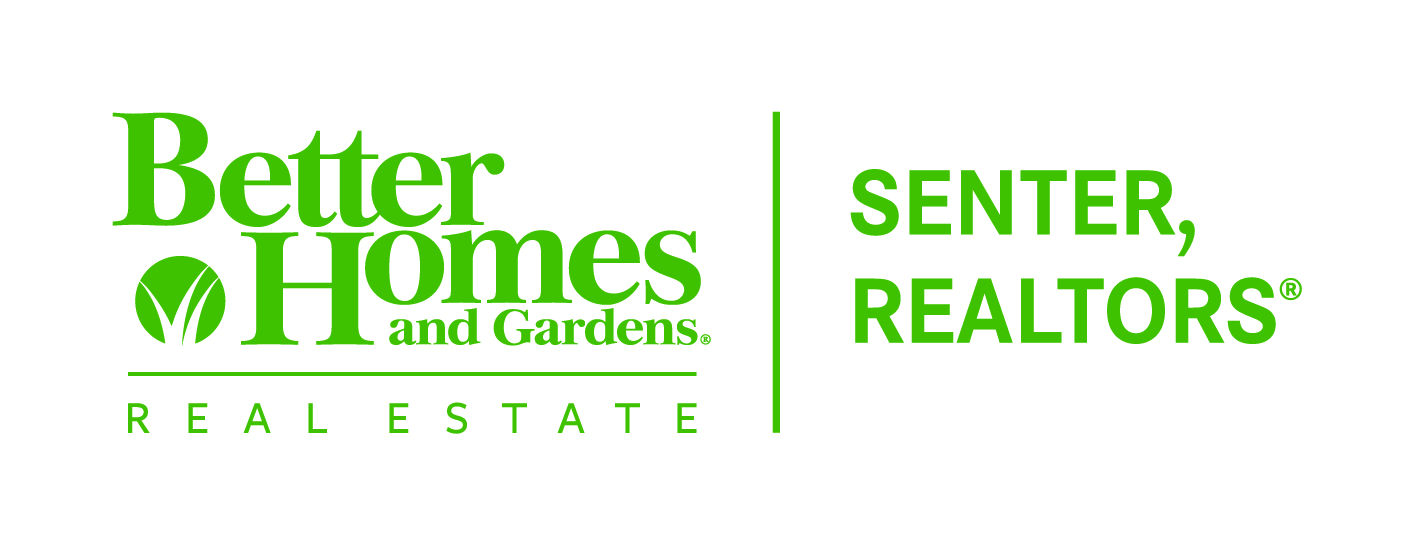


1909 Shoreline Drive Abilene, TX 79602
20780209
0.57 acres
Single-Family Home
1962
Mid-Century Modern, Contemporary/Modern
Water/Lake View
Abilene Isd
Taylor County
Listed By
NTREIS
Last checked Nov 21 2024 at 9:01 AM GMT-0500
- Full Bathrooms: 2
- Windows: Window Coverings
- Vented Exhaust Fan
- Tankless Water Heater
- Plumbed for Gas In Kitchen
- Double Oven
- Convection Oven
- Gas Water Heater
- Gas Range
- Electric Oven
- Disposal
- Dishwasher
- Commercial Grade Vent
- Commercial Grade Range
- Built-In Refrigerator
- Laundry: Washer Hookup
- Laundry: Stacked W/D Area
- Laundry: Electric Dryer Hookup
- Walk-In Closet(s)
- Vaulted Ceiling(s)
- Sound System Wiring
- Smart Home System
- Other
- Open Floorplan
- Kitchen Island
- High Speed Internet Available
- Flat Screen Wiring
- Decorative Lighting
- Chandelier
- Cable Tv Available
- Lytle Shores
- Water/Lake View
- Sprinkler System
- Many Trees
- Lrg. Backyard Grass
- Level
- Landscaped
- Fireplace: Gas Logs
- Fireplace: 1
- Foundation: Slab
- Natural Gas
- Heat Pump
- Electric
- Central
- Central Air
- Ceiling Fan(s)
- Wood
- Ceramic Tile
- Carpet
- Roof: Composition
- Utilities: Phone Available, Individual Water Meter, Individual Gas Meter, Electricity Connected, City Water, City Sewer, Cable Available, Asphalt
- Energy: Windows, Waterheater, Thermostat, Drought Tolerant Plants, Doors, Appliances
- Elementary School: Thomas
- Garage Door Opener
- Workshop In Garage
- Other
- Garage Faces Side
- Garage Door Opener
- Epoxy Flooring
- 2,415 sqft
Estimated Monthly Mortgage Payment
*Based on Fixed Interest Rate withe a 30 year term, principal and interest only






Description