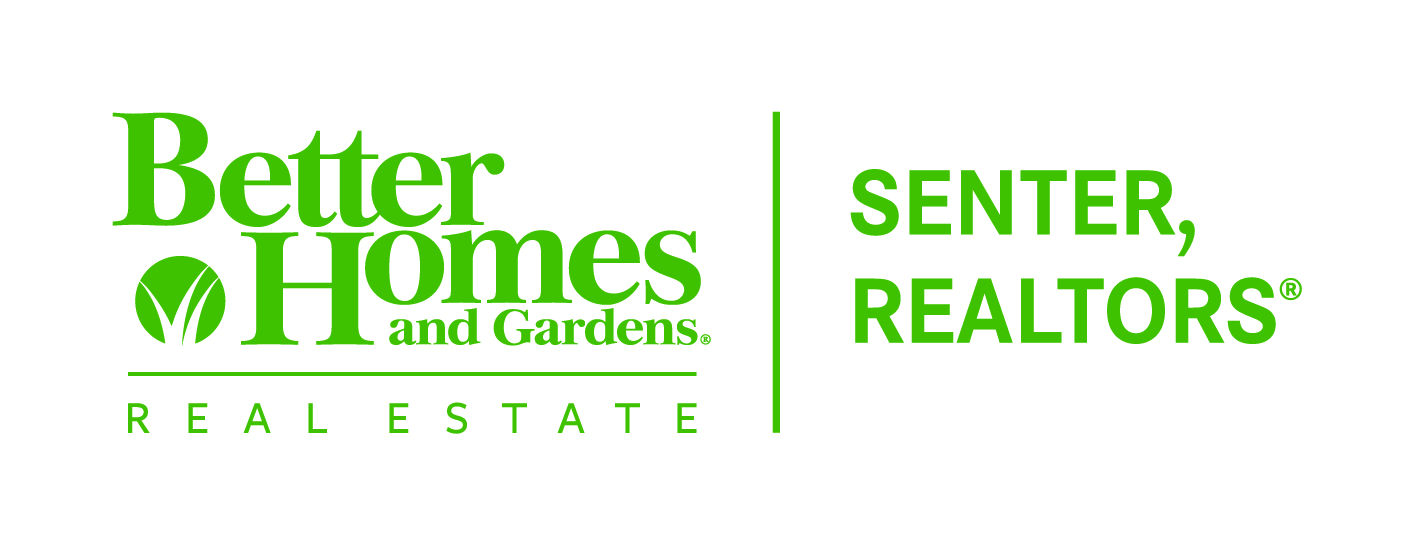


1949 Cynthia Court Abilene, TX 79602
20598561
0.38 acres
Single-Family Home
2003
Traditional
Abilene Isd
Taylor County
Listed By
NTREIS
Last checked Dec 21 2024 at 11:24 AM GMT-0500
- Full Bathrooms: 4
- Half Bathroom: 1
- Built-In Features
- Cable Tv Available
- Eat-In Kitchen
- Flat Screen Wiring
- High Speed Internet Available
- Kitchen Island
- Walk-In Closet(s)
- Laundry: Utility Room
- Laundry: Full Size W/D Area
- Laundry: Stacked W/D Area
- Dishwasher
- Disposal
- Oldham Forbes Estates
- Interior Lot
- Landscaped
- Lrg. Backyard Grass
- Fireplace: 1
- Fireplace: Gas Logs
- Fireplace: Living Room
- Foundation: Slab
- Electric
- Ceiling Fan(s)
- Central Air
- Dues: $300
- Carpet
- Ceramic Tile
- Wood
- Other
- Roof: Composition
- Utilities: Cable Available, City Sewer, City Water
- Elementary School: Thomas
- Garage Faces Side
- Garage Faces Side
- 3,850 sqft
Listing Price History
Estimated Monthly Mortgage Payment
*Based on Fixed Interest Rate withe a 30 year term, principal and interest only







Description