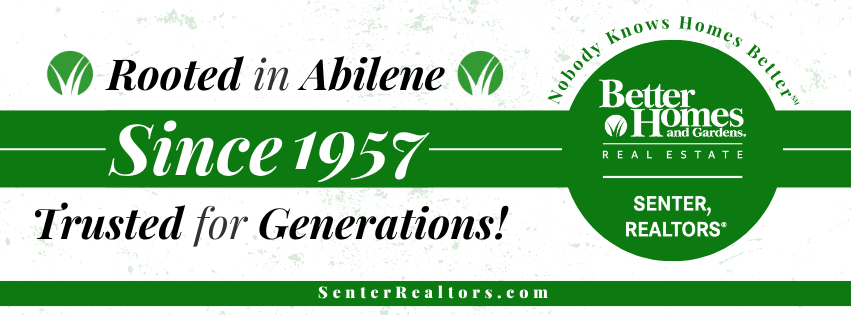
201 Alex Way Abilene, TX 79602
20422309
0.75 acres
Single-Family Home
2014
Traditional
Wylie Isd, Taylor Co.
Taylor County
Listed By
Amber Kimmel, Kw Synergy*
NTREIS
Last checked Dec 20 2025 at 12:58 AM GMT-0500
- Full Bathrooms: 3
- Cable Tv Available
- Decorative Lighting
- Flat Screen Wiring
- Dishwasher
- Double Oven
- Refrigerator
- High Speed Internet Available
- Electric Oven
- Microwave
- Laundry: Electric Dryer Hookup
- Laundry: Full Size W/D Area
- Laundry: Washer Hookup
- Ice Maker
- Vented Exhaust Fan
- Built-In Refrigerator
- Laundry: Utility Room
- Granite Counters
- Walk-In Closet(s)
- Built-In Features
- Wired for Data
- Kitchen Island
- Open Floorplan
- Electric Cooktop
- Sawgrass Add
- Landscaped
- Lrg. Backyard Grass
- Corner Lot
- Few Trees
- Oak
- Cul-De-Sac
- Fireplace: 1
- Fireplace: Wood Burning
- Foundation: Slab
- Central
- Electric
- Fireplace(s)
- Ceiling Fan(s)
- Central Air
- Carpet
- Luxury Vinyl Plank
- Roof: Composition
- Utilities: Co-Op Water, Asphalt, Co-Op Electric
- Elementary School: Wylie East
- Garage Single Door
- Oversized
- Covered
- Garage Door Opener
- Garage
- Garage Faces Side
- Workshop In Garage
- Driveway
- Rv Access/Parking
- Additional Parking
- Boat
- Rv Garage
- Asphalt
- Rv Carport
- Heated Garage
- Storage
- Garage Single Door
- 2,924 sqft





