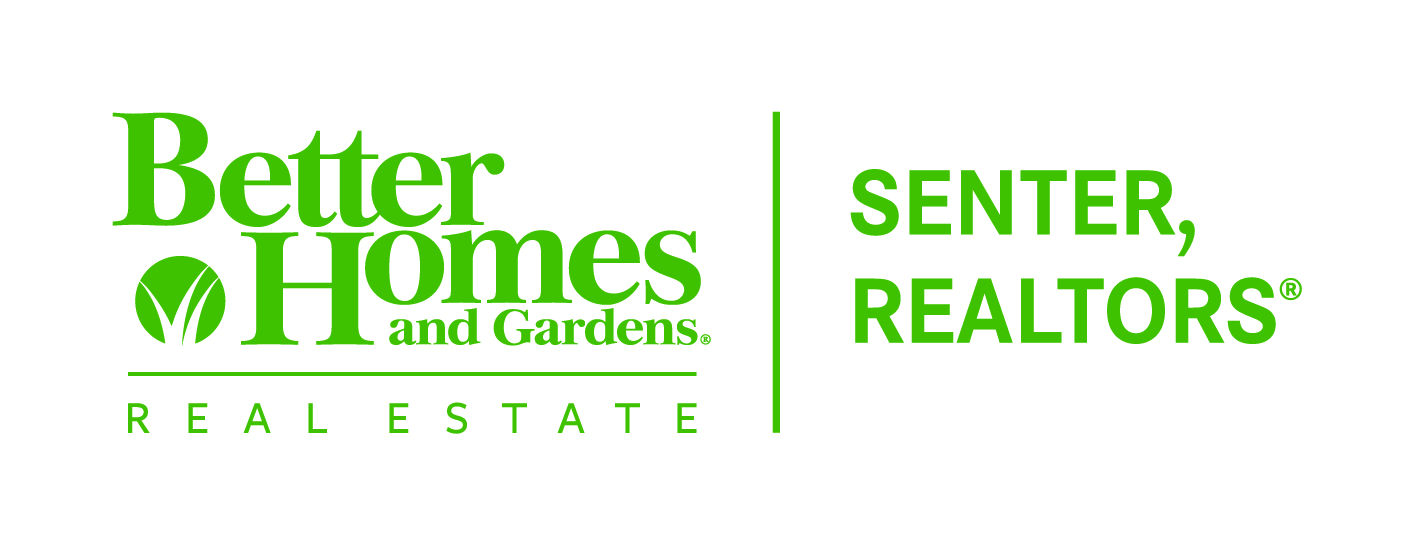


22 Augusta Drive Abilene, TX 79606
20827841
0.37 acres
Single-Family Home
1984
Mid-Century Modern
Wylie Isd, Taylor Co.
Taylor County
Listed By
NTREIS
Last checked Sep 11 2025 at 7:25 AM GMT-0500
- Full Bathrooms: 2
- Half Bathroom: 1
- Cable Tv Available
- Built-In Wine Cooler
- Decorative Lighting
- Disposal
- Dishwasher
- High Speed Internet Available
- Smart Home System
- Gas Water Heater
- Electric Oven
- Electric Range
- Windows: Skylights(s)
- Vaulted Ceiling(s)
- Laundry: Electric Dryer Hookup
- Laundry: Full Size W/D Area
- Windows: Bay Window(s)
- Laundry: Utility Room
- Pantry
- Open Floorplan
- Walk-In Closet(s)
- Built-In Features
- Tile Counters
- Wired for Data
- Convection Oven
- Kitchen Island
- Wet Bar
- Trash Compactor
- Electric Cooktop
- Granite Counters
- Fairways
- Cleared
- Fireplace: 1
- Fireplace: Gas Logs
- Fireplace: Gas
- Fireplace: Living Room
- Foundation: Slab
- Central
- Fireplace(s)
- Natural Gas
- Ceiling Fan(s)
- Central Air
- Carpet
- Luxury Vinyl Plank
- Tile
- Hardwood
- Roof: Other
- Utilities: City Sewer, City Water, Electricity Available, Phone Available, Electricity Connected, Natural Gas Available
- Energy: Insulation, Doors, Windows, Ventilation, Lighting
- Elementary School: Wylie West
- Garage
- Garage
- Driveway
- Concrete
- Lighted
- Direct Access
- Garage Double Door
- 3,328 sqft
Listing Price History
Estimated Monthly Mortgage Payment
*Based on Fixed Interest Rate withe a 30 year term, principal and interest only






Description