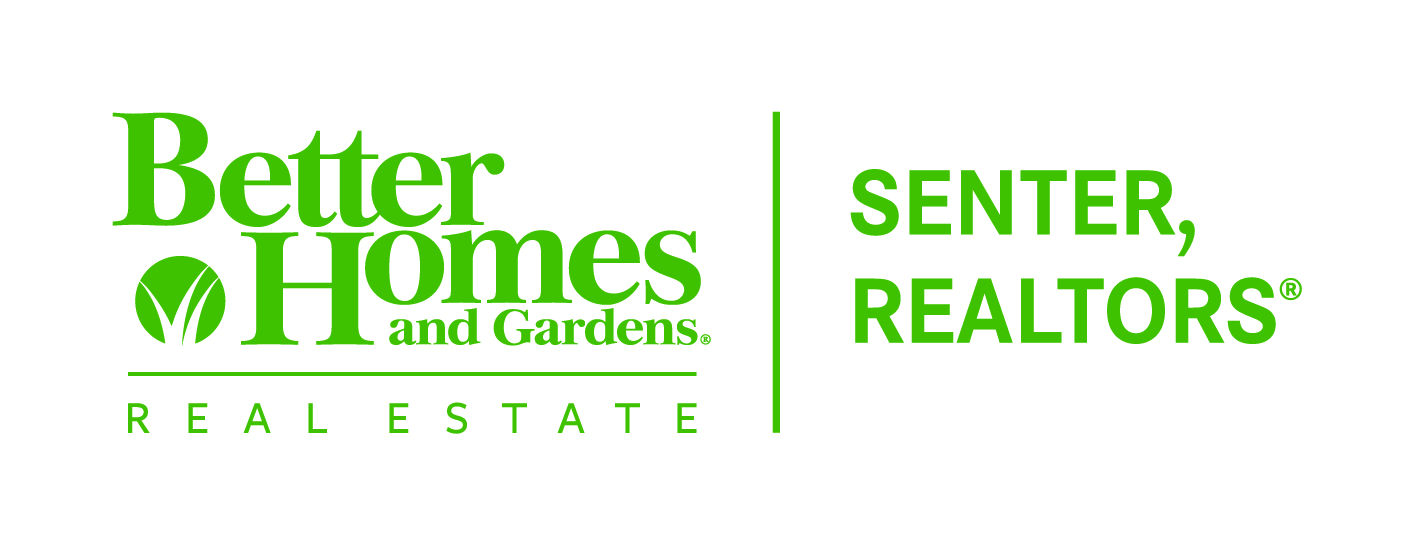


2309 Lynbrook Drive Abilene, TX 79606
-
OPENSun, Nov 241:00 pm - 2:30 pm
Description
20624474
0.33 acres
Single-Family Home
2009
Traditional
Wylie Isd, Taylor Co.
Taylor County
Listed By
NTREIS
Last checked Nov 21 2024 at 7:02 AM GMT-0500
- Full Bathrooms: 2
- Half Bathroom: 1
- Windows: Window Coverings
- Windows: Plantation Shutters
- Warming Drawer
- Vented Exhaust Fan
- Plumbed for Gas In Kitchen
- Convection Oven
- Microwave
- Gas Cooktop
- Electric Oven
- Dryer
- Disposal
- Dishwasher
- Laundry: Washer Hookup
- Laundry: Full Size W/D Area
- Laundry: Utility Room
- Laundry: Electric Dryer Hookup
- Walk-In Closet(s)
- Sound System Wiring
- Pantry
- Open Floorplan
- Natural Woodwork
- Kitchen Island
- High Speed Internet Available
- Granite Counters
- Eat-In Kitchen
- Double Vanity
- Decorative Lighting
- Cathedral Ceiling(s)
- Cable Tv Available
- Built-In Features
- The Villages Of Abilene
- Sprinkler System
- Lrg. Backyard Grass
- Level
- Landscaped
- Interior Lot
- Fireplace: Wood Burning
- Fireplace: Raised Hearth
- Fireplace: Living Room
- Fireplace: Gas Starter
- Fireplace: Gas Logs
- Fireplace: Gas
- Fireplace: 1
- Foundation: Slab
- Natural Gas
- Fireplace(s)
- Central
- Electric
- Central Air
- Other
- Luxury Vinyl Plank
- Hardwood
- Ceramic Tile
- Carpet
- Roof: Composition
- Utilities: Well, Sidewalk, Mud Water, Individual Gas Meter, Curbs, City Water, City Sewer, Cable Available
- Elementary School: Wylie West
- Garage Door Opener
- Garage Single Door
- Garage Faces Side
- Garage Door Opener
- Asphalt
- 2,922 sqft
Listing Price History
Estimated Monthly Mortgage Payment
*Based on Fixed Interest Rate withe a 30 year term, principal and interest only





