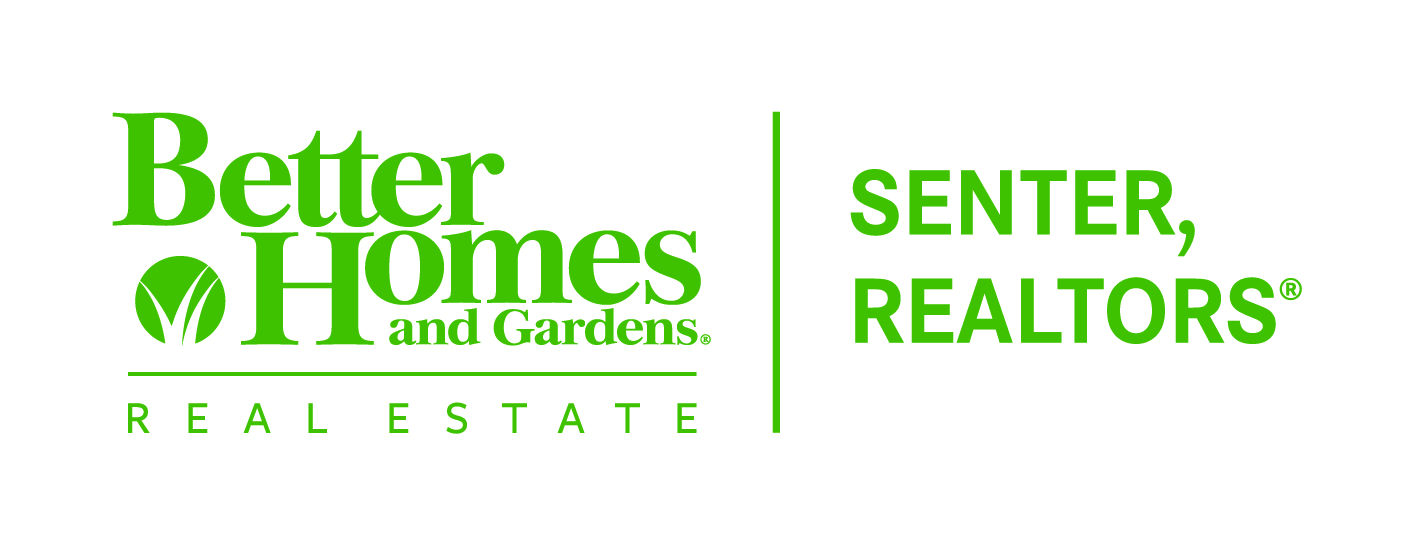


2402 Manor Oaks Terrace Abilene, TX 79602
Description
20766767
0.43 acres
Single-Family Home
2021
Traditional
Abilene Isd
Taylor County
Listed By
NTREIS
Last checked Nov 21 2024 at 9:01 AM GMT-0500
- Full Bathrooms: 3
- Double Oven
- Microwave
- Gas Cooktop
- Disposal
- Dishwasher
- Walk-In Closet(s)
- Open Floorplan
- Kitchen Island
- High Speed Internet Available
- Decorative Lighting
- Built-In Features
- Oldham Oaks Add
- Subdivision
- Sprinkler System
- Landscaped
- Few Trees
- Corner Lot
- Fireplace: Outside
- Fireplace: Living Room
- Fireplace: Gas
- Fireplace: 2
- Foundation: Slab
- Natural Gas
- Central
- Electric
- Central Air
- Ceiling Fan(s)
- Salt Water
- In Ground
- Heated
- Luxury Vinyl Plank
- Roof: Composition
- Utilities: City Water, City Sewer
- Elementary School: Thomas
- Garage Faces Side
- Garage Faces Side
- Driveway
- 3,160 sqft
Estimated Monthly Mortgage Payment
*Based on Fixed Interest Rate withe a 30 year term, principal and interest only






Retreat to the spacious master ensuite featuring double vanities, a standalone tub, tiled shower, and a walk-in closet with built-ins. The home also includes a nice office with built ins and an impressive utility room with ample storage, a gift wrap or craft area, and pull-out drawers for drying delicate clothes.
Step outside to the beautifully landscaped resort-style backyard, complete with a large covered patio, a heated inground saltwater swimming pool, and an outdoor living area equipped with a grill, refrigerator, and gas fireplace. A private dog area in both the house and yard enhances the pet-friendly environment.