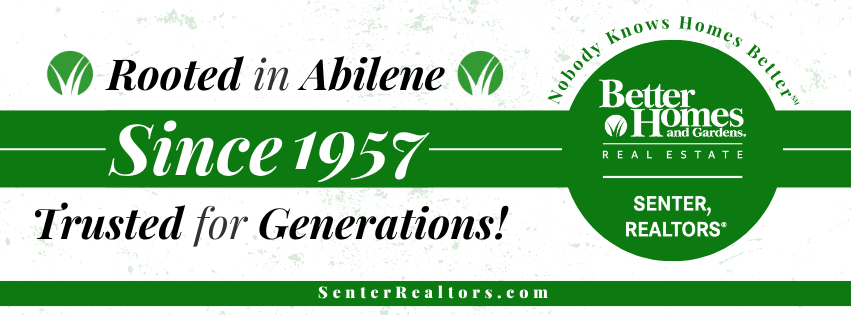
282 Miss Ellie Lane Abilene, TX 79602
20325061
7,405 SQFT
Single-Family Home
2012
Traditional
Wylie Isd, Taylor Co.
Taylor County
Listed By
John Stevens, Diamond Properties
NTREIS
Last checked Dec 22 2025 at 12:22 AM GMT-0500
- Full Bathrooms: 2
- Cable Tv Available
- Flat Screen Wiring
- Disposal
- Dishwasher
- High Speed Internet Available
- Microwave
- Electric Range
- Laundry: Full Size W/D Area
- Laundry: Utility Room
- Parkside Place Sub
- Subdivision
- Landscaped
- Interior Lot
- Sprinkler System
- Fireplace: 1
- Fireplace: Wood Burning
- Foundation: Slab
- Central
- Electric
- Ceiling Fan(s)
- Central Air
- Carpet
- Simulated Wood
- Ceramic Tile
- Roof: Composition
- Utilities: City Sewer, City Water
- Elementary School: Wylie East
- Garage Single Door
- Garage Faces Front
- Garage Single Door
- 1,656 sqft





