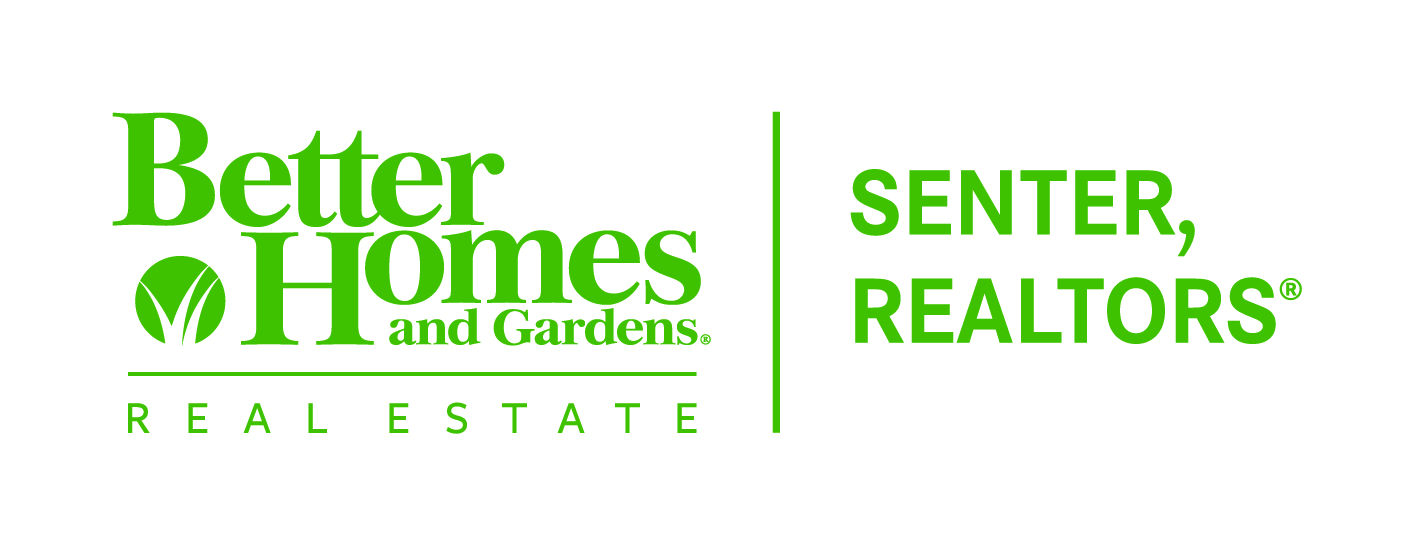


325 Pilgrim Road Abilene, TX 79602
20652663
2.47 acres
Single-Family Home
2004
Split Level
Wylie Isd, Taylor Co.
Taylor County
Listed By
NTREIS
Last checked Nov 21 2024 at 9:46 AM GMT-0500
- Full Bathrooms: 3
- Cable Tv Available
- Decorative Lighting
- High Speed Internet Available
- Sound System Wiring
- Dishwasher
- Disposal
- Electric Cooktop
- Electric Oven
- Electric Range
- Electric Water Heater
- Microwave
- Refrigerator
- Warming Drawer
- Blackhawk
- Acreage
- Cul-De-Sac
- Interior Lot
- Landscaped
- Lrg. Backyard Grass
- Many Trees
- Sprinkler System
- Subdivision
- Fireplace: 1
- Fireplace: Brick
- Fireplace: Wood Burning
- Foundation: Slab
- Central
- Electric
- Ceiling Fan(s)
- Central Air
- Carpet
- Ceramic Tile
- Roof: Composition
- Utilities: All Weather Road, Asphalt, Co-Op Water, Concrete, Septic
- Energy: Appliances, Doors, Hvac, Insulation, Windows, Ventilation
- Elementary School: Wylie West
- Garage
- Covered
- Garage
- Garage Door Opener
- Garage Faces Side
- Garage Single Door
- Oversized
- Workshop In Garage
- 2,551 sqft
Estimated Monthly Mortgage Payment
*Based on Fixed Interest Rate withe a 30 year term, principal and interest only






Description