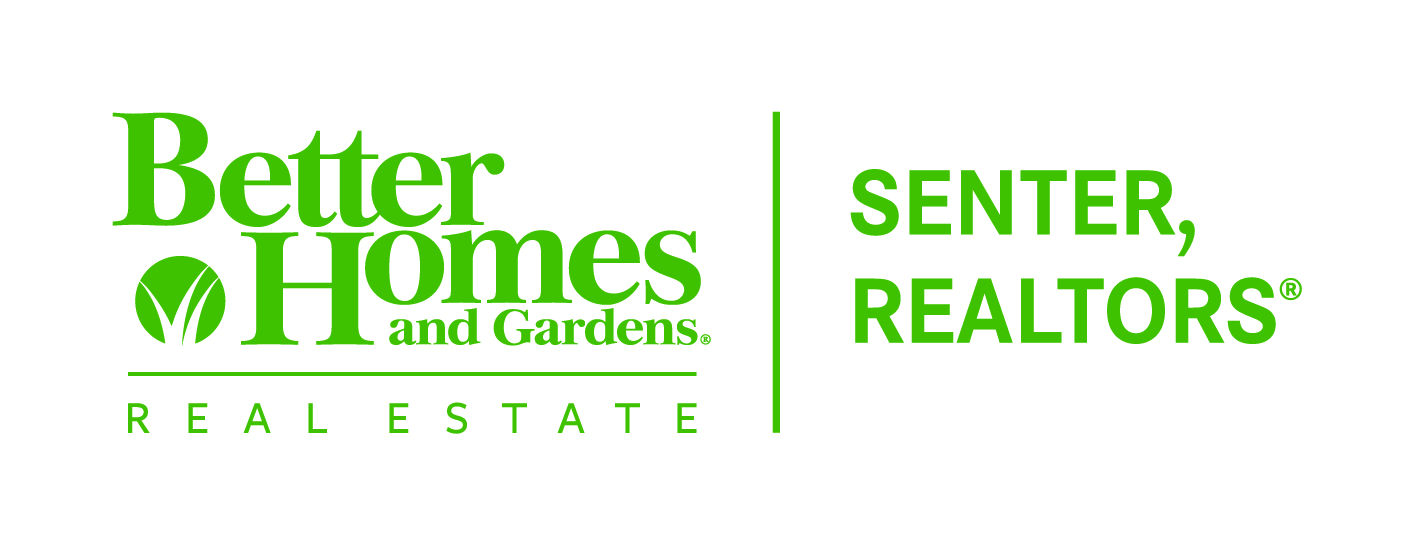


334 Pilgrim Road Abilene, TX 79602
20681640
1.09 acres
Single-Family Home
2006
Traditional
Wylie Isd, Taylor Co.
Taylor County
Listed By
NTREIS
Last checked Dec 21 2024 at 12:46 PM GMT-0500
- Full Bathrooms: 2
- Cable Tv Available
- High Speed Internet Available
- Pantry
- Walk-In Closet(s)
- Laundry: Electric Dryer Hookup
- Laundry: Utility Room
- Laundry: Full Size W/D Area
- Laundry: Washer Hookup
- Dishwasher
- Disposal
- Electric Range
- Microwave
- Windows: Window Coverings
- Blackhawk
- Acreage
- Interior Lot
- Irregular Lot
- Landscaped
- Level
- Lrg. Backyard Grass
- Many Trees
- Sprinkler System
- Subdivision
- Fireplace: 1
- Fireplace: Electric
- Foundation: Slab
- Central
- Electric
- Fireplace Insert
- Ceiling Fan(s)
- Central Air
- Roof Turbine(s)
- Carpet
- Concrete
- Stamped
- Roof: Composition
- Utilities: Asphalt, Cable Available, Co-Op Electric, Co-Op Water, Individual Water Meter, Outside City Limits, Septic
- Energy: Appliances, Insulation, Thermostat, Windows, Ventilation
- Elementary School: Wylie East
- Garage
- Driveway
- Garage
- Garage Door Opener
- Garage Double Door
- Garage Faces Side
- Inside Entrance
- Oversized
- 3,000 sqft
Listing Price History
Estimated Monthly Mortgage Payment
*Based on Fixed Interest Rate withe a 30 year term, principal and interest only






Description