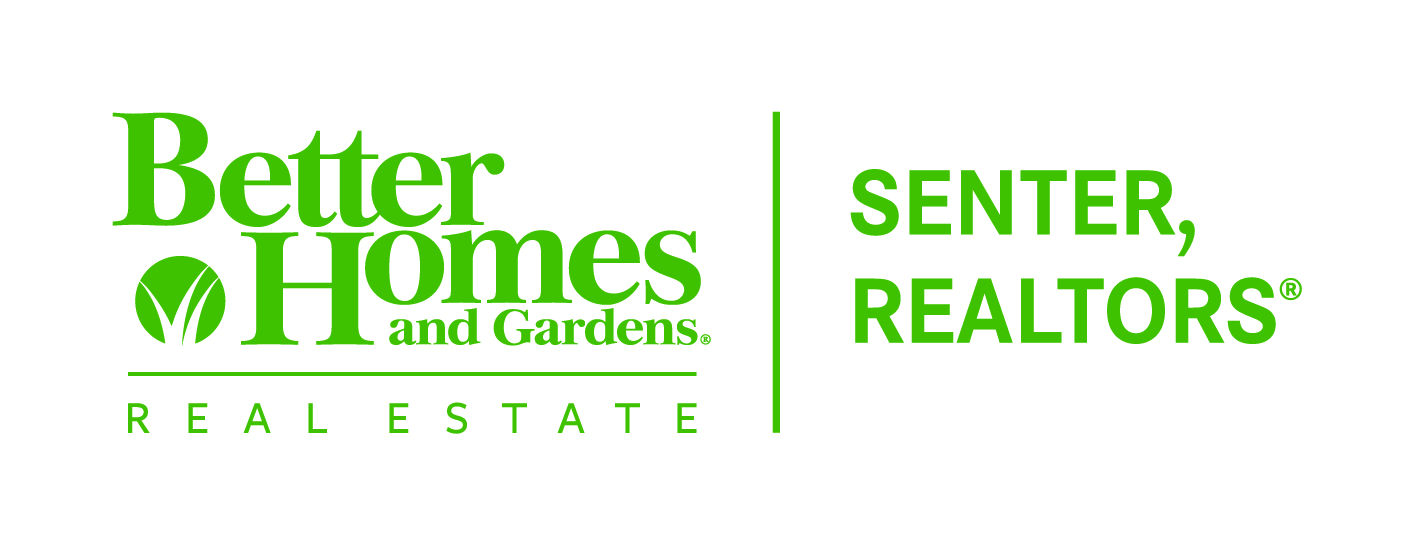
3749 Ligustrum Drive Abilene, TX 79605
20407187
10,193 SQFT
Single-Family Home
1968
Abilene Isd
Taylor County
Listed By
Patrick Sumrall, Coldwell Banker Apex, Realtors
NTREIS
Last checked Nov 21 2024 at 11:53 AM GMT-0500
- Full Bathrooms: 2
- Windows: Window Coverings
- Vented Exhaust Fan
- Microwave
- Electric Oven
- Electric Cooktop
- Disposal
- Dishwasher
- Laundry: Washer Hookup
- Laundry: Full Size W/D Area
- Laundry: Utility Room
- Laundry: Electric Dryer Hookup
- Walk-In Closet(s)
- Pantry
- High Speed Internet Available
- Eat-In Kitchen
- Cable Tv Available
- Built-In Features
- Hedges Add
- Subdivision
- Sprinkler System
- Landscaped
- Interior Lot
- Few Trees
- Fireplace: Wood Burning
- Fireplace: Masonry
- Fireplace: Gas Logs
- Fireplace: Gas
- Fireplace: Den
- Fireplace: 1
- Foundation: Slab
- Natural Gas
- Central
- Electric
- Central Air
- Ceiling Fan(s)
- Simulated Wood
- Ceramic Tile
- Carpet
- Roof: Composition
- Utilities: Individual Water Meter, Individual Gas Meter, Electricity Connected, Curbs, City Water, City Sewer, Cable Available, Asphalt, Alley
- Elementary School: Austin
- Garage Double Door
- Garage Faces Front
- Garage Door Opener
- Asphalt
- Alley Access
- Garage Double Door
- 2,242 sqft





