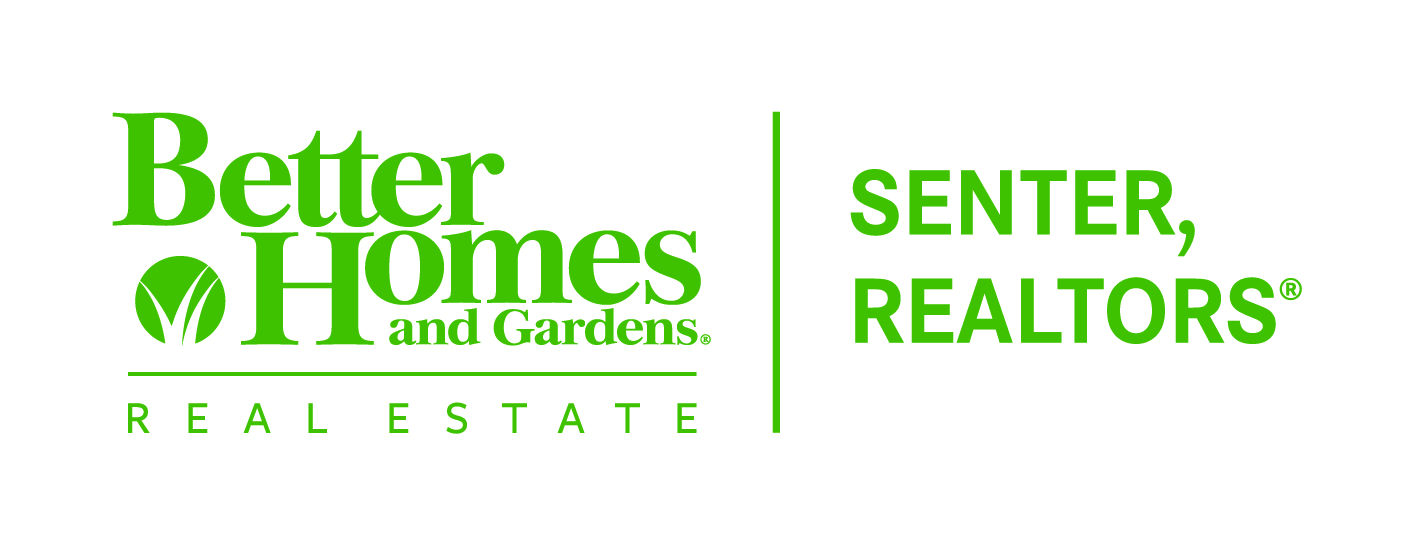
44 Pinehurst Street Abilene, TX 79606
20502392
0.33 acres
Single-Family Home
1992
Wylie Isd, Taylor Co.
Taylor County
Listed By
Stacy Doby, Kw Synergy*
NTREIS
Last checked Dec 21 2024 at 12:31 PM GMT-0500
- Full Bathrooms: 5
- Half Bathrooms: 2
- Cable Tv Available
- Built-In Wine Cooler
- Decorative Lighting
- Sound System Wiring
- Flat Screen Wiring
- Disposal
- Dishwasher
- Plumbed for Gas In Kitchen
- Refrigerator
- High Speed Internet Available
- Microwave
- Gas Range
- Vaulted Ceiling(s)
- Ice Maker
- Vented Exhaust Fan
- Built-In Gas Range
- Pantry
- Eat-In Kitchen
- Granite Counters
- Walk-In Closet(s)
- Chandelier
- Double Vanity
- Cedar Closet(s)
- Kitchen Island
- Open Floorplan
- Wet Bar
- Built-In Refrigerator
- Fairways
- Landscaped
- Lrg. Backyard Grass
- On Golf Course
- Many Trees
- Fireplace: 2
- Fireplace: Gas Logs
- Fireplace: Stone
- Fireplace: Gas
- Fireplace: Living Room
- Fireplace: Library
- Foundation: Slab
- Central
- Electric
- Ceiling Fan(s)
- Central Air
- Dues: $125
- Carpet
- Hardwood
- Ceramic Tile
- Roof: Composition
- Utilities: City Sewer, City Water, Asphalt
- Energy: Insulation
- Elementary School: Wylie West
- Garage Single Door
- Garage Door Opener
- Garage
- Driveway
- Electric Gate
- Additional Parking
- Gated
- Garage Single Door
- 5,850 sqft





