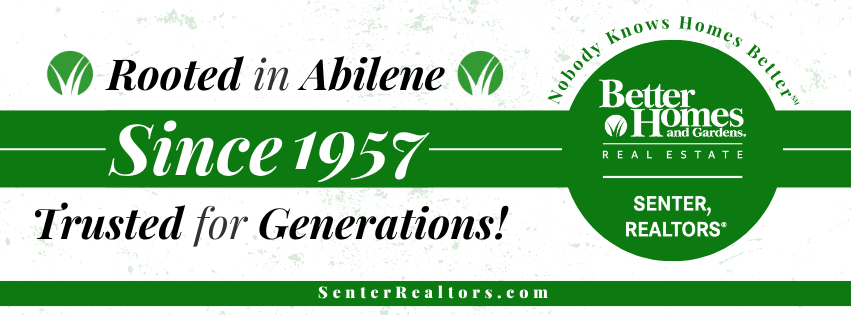
442 Portland Avenue Abilene, TX 79605
21091971
7,013 SQFT
Single-Family Home
2025
Abilene Isd
Taylor County
Listed By
Robbie Johnson, Epique Realty LLC
NTREIS
Last checked Feb 11 2026 at 10:09 PM GMT-0500
- Full Bathrooms: 2
- Cable Tv Available
- High Speed Internet Available
- Disposal
- Dishwasher
- Electric Water Heater
- Electric Range
- Laundry: Electric Dryer Hookup
- Laundry: Full Size W/D Area
- Vented Exhaust Fan
- Laundry: Utility Room
- Pantry
- Granite Counters
- Kitchen Island
- Walk-In Closet(s)
- Park Heights Abl
- Fireplace: 0
- Foundation: Slab
- Central
- Central Air
- Roof: Composition
- Utilities: City Sewer, City Water, Overhead Utilities, Curbs, Alley, Individual Water Meter, Cable Available, Electricity Connected
- Elementary School: Bonham
- Garage
- Garage
- Garage Faces Front
- Concrete
- Inside Entrance
- Garage Single Door
- 1,290 sqft





