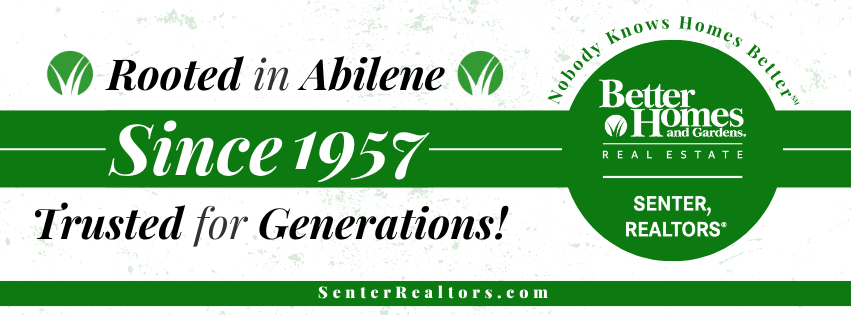
5201 Sherbrooke Lane Abilene, TX 79606
20652202
0.27 acres
Single-Family Home
1983
Traditional
Abilene Isd
Taylor County
Listed By
Jason Kent, Coldwell Banker Apex, Realtors
NTREIS
Last checked Nov 27 2025 at 12:43 PM GMT-0500
- Full Bathrooms: 2
- High Speed Internet Available
- Disposal
- Dishwasher
- Refrigerator
- Microwave
- Electric Range
- Windows: Window Coverings
- Laundry: Electric Dryer Hookup
- Laundry: Full Size W/D Area
- Laundry: Washer Hookup
- Laundry: Utility Room
- Pantry
- Eat-In Kitchen
- Granite Counters
- Walk-In Closet(s)
- Cathedral Ceiling(s)
- Hunters Creek Add
- Landscaped
- Lrg. Backyard Grass
- Few Trees
- Sprinkler System
- Fireplace: 1
- Fireplace: Wood Burning
- Fireplace: Blower Fan
- Fireplace: Living Room
- Foundation: Slab
- Natural Gas
- Central Air
- Electric
- Ceiling Fan(s)
- Luxury Vinyl Plank
- Tile
- Roof: Composition
- Utilities: City Sewer, City Water, Asphalt, Overhead Utilities, Curbs, Mud Water, Individual Gas Meter, Natural Gas Available, Sewer Available
- Elementary School: Ward
- Garage Door Opener
- Garage Door Opener
- Garage Faces Side
- Electric Vehicle Charging Station(s)
- Garage Single Door
- 1,728 sqft





