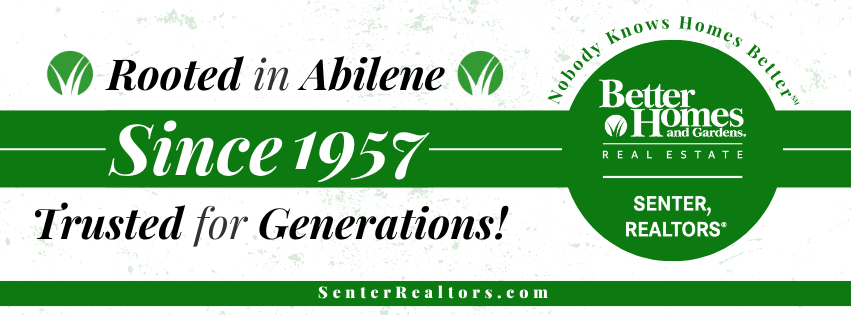
5318 Knollwood Drive Abilene, TX 79606
20696253
0.35 acres
Single-Family Home
1980
Traditional
Abilene Isd
Taylor County
Listed By
Eric Robirds, Traditions Real Estate Group
NTREIS
Last checked Dec 30 2025 at 3:22 PM GMT-0500
- Full Bathrooms: 2
- Cable Tv Available
- Paneling
- Disposal
- Dishwasher
- Plumbed for Gas In Kitchen
- High Speed Internet Available
- Gas Water Heater
- Electric Oven
- Microwave
- Vaulted Ceiling(s)
- Laundry: Full Size W/D Area
- Windows: Plantation Shutters
- Built-In Gas Range
- Laundry: Utility Room
- Pantry
- Walk-In Closet(s)
- Built-In Features
- Natural Woodwork
- Cathedral Ceiling(s)
- Open Floorplan
- Woodlake
- Landscaped
- Lrg. Backyard Grass
- Interior Lot
- Irregular Lot
- Many Trees
- Sprinkler System
- Cul-De-Sac
- Fireplace: 2
- Fireplace: Wood Burning
- Fireplace: Brick
- Fireplace: Gas Logs
- Fireplace: Living Room
- Fireplace: Family Room
- Foundation: Slab
- Central
- Natural Gas
- Electric
- Central Air
- Separate Spa/Hot Tub
- Gunite
- In Ground
- Pool Sweep
- Diving Board
- Carpet
- Ceramic Tile
- Roof: Composition
- Roof: Metal
- Utilities: City Sewer, City Water, Curbs, Individual Gas Meter, Cable Available
- Elementary School: Ward
- Garage Door Opener
- Garage Door Opener
- Garage Faces Rear
- Carport
- Detached Carport
- Additional Parking
- Kitchen Level
- Storage
- Garage Single Door
- 2,196 sqft





