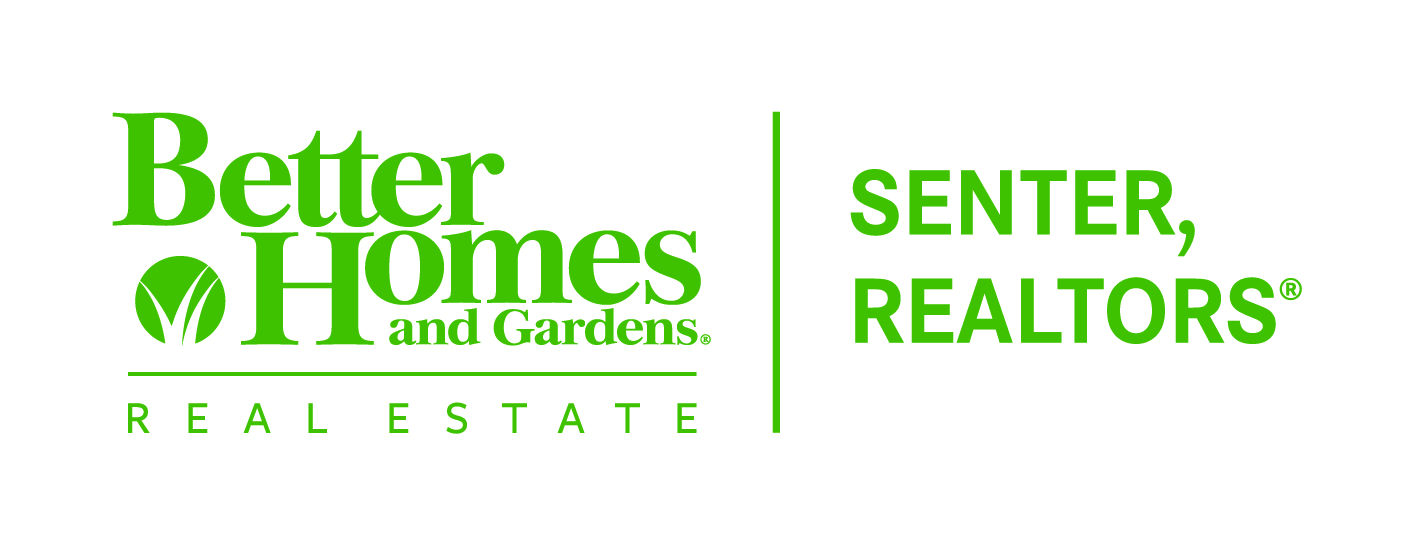


54 Pinehurst Street Abilene, TX 79606
20754309
0.36 acres
Single-Family Home
1986
Wylie Isd, Taylor Co.
Taylor County
Listed By
NTREIS
Last checked Nov 21 2024 at 10:50 AM GMT-0500
- Full Bathrooms: 3
- Half Bathroom: 1
- Water Softener
- Refrigerator
- Plumbed for Gas In Kitchen
- Double Oven
- Microwave
- Ice Maker
- Gas Cooktop
- Disposal
- Dishwasher
- Laundry: Utility Room
- Decorative Lighting
- Fairways
- Sprinkler System
- On Golf Course
- Many Trees
- Landscaped
- Fireplace: Gas Logs
- Fireplace: 3
- Foundation: Slab
- Fireplace(s)
- Electric
- Central
- Central Air
- Ceiling Fan(s)
- Outdoor Pool
- Dues: $140
- Marble
- Hardwood
- Carpet
- Utilities: City Water, City Sewer
- Elementary School: Wylie West
- Garage
- Golf Cart Garage
- Garage Faces Side
- Garage Double Door
- Garage Door Opener
- Garage
- Driveway
- Attached Carport
- 4,117 sqft
Estimated Monthly Mortgage Payment
*Based on Fixed Interest Rate withe a 30 year term, principal and interest only






Description