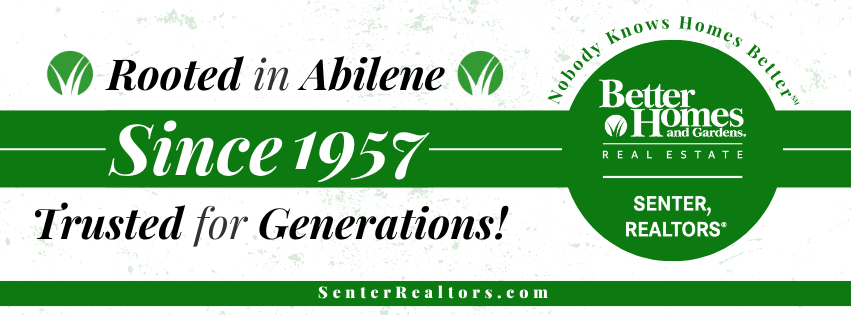
541 Westmoreland Street Abilene, TX 79603
20708700
7,013 SQFT
Single-Family Home
1949
Traditional
Abilene Isd
Taylor County
Listed By
Lisa Chambers, Rj Williams & Company Re LLC
NTREIS
Last checked Dec 7 2025 at 4:05 PM GMT-0500
- Full Bathroom: 1
- Half Bathroom: 1
- Cable Tv Available
- Refrigerator
- Electric Water Heater
- Electric Oven
- Windows: Window Coverings
- Kitchen Island
- Electric Cooktop
- Pecan Park
- Landscaped
- Few Trees
- Fireplace: 0
- Central
- Electric
- Central Air
- Laminate
- Roof: Composition
- Utilities: City Sewer, City Water, Asphalt, Curbs, Alley, Cable Available
- Elementary School: Johnston
- Converted Garage
- Converted Garage
- Attached Carport
- 700 sqft





