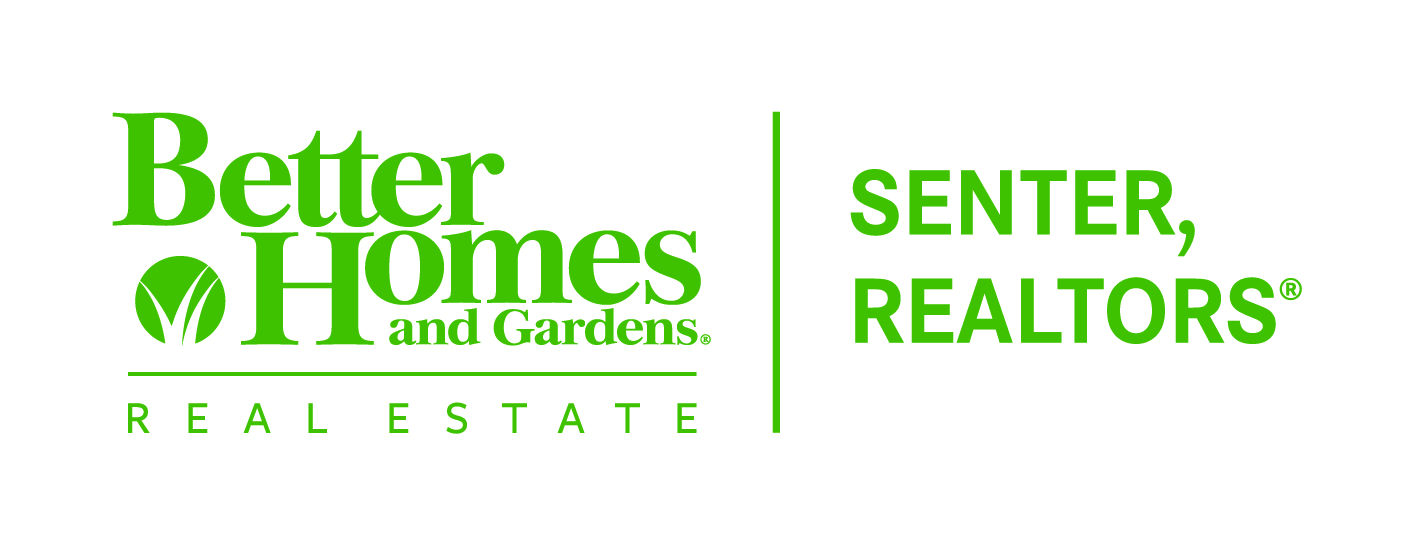


5601 Wagon Wheel Avenue Abilene, TX 79606
20750159
2.01 acres
Single-Family Home
2006
Mediterranean, Colonial
Wylie Isd, Taylor Co.
Taylor County
Listed By
NTREIS
Last checked Nov 21 2024 at 9:46 AM GMT-0500
- Full Bathrooms: 5
- Half Bathroom: 1
- Windows: Plantation Shutters
- Water Softener
- Warming Drawer
- Refrigerator
- Microwave
- Electric Oven
- Electric Cooktop
- Disposal
- Dishwasher
- Commercial Grade Vent
- Built-In Refrigerator
- Laundry: Washer Hookup
- Laundry: Full Size W/D Area
- Laundry: Laundry Chute
- Laundry: Utility Room
- Laundry: Electric Dryer Hookup
- Second Primary Bedroom
- Wired for Data
- Walk-In Closet(s)
- Vaulted Ceiling(s)
- Sound System Wiring
- Pantry
- Loft
- Kitchen Island
- In-Law Suite Floorplan
- High Speed Internet Available
- Granite Counters
- Elevator
- Double Vanity
- Decorative Lighting
- Chandelier
- Cable Tv Available
- Built-In Features
- El Prado Estates
- Sprinkler System
- Landscaped
- Cleared
- Acreage
- Fireplace: Stone
- Fireplace: Living Room
- Fireplace: Gas Logs
- Fireplace: 1
- Propane
- Central
- Central Air
- Marble
- Luxury Vinyl Plank
- Hardwood
- Ceramic Tile
- Carpet
- Roof: Other
- Roof: Metal
- Utilities: Propane, Phone Available, Individual Water Meter, Electricity Connected, Curbs, City Water, City Sewer, Cable Available, Asphalt
- Elementary School: Wylie West
- Garage Door Opener
- Storage
- Lighted
- Kitchen Level
- Gated
- Garage Faces Side
- Garage Double Door
- Garage Door Opener
- Epoxy Flooring
- Electric Gate
- Driveway
- Concrete
- Circular Driveway
- Additional Parking
- 6,567 sqft
Estimated Monthly Mortgage Payment
*Based on Fixed Interest Rate withe a 30 year term, principal and interest only






Description