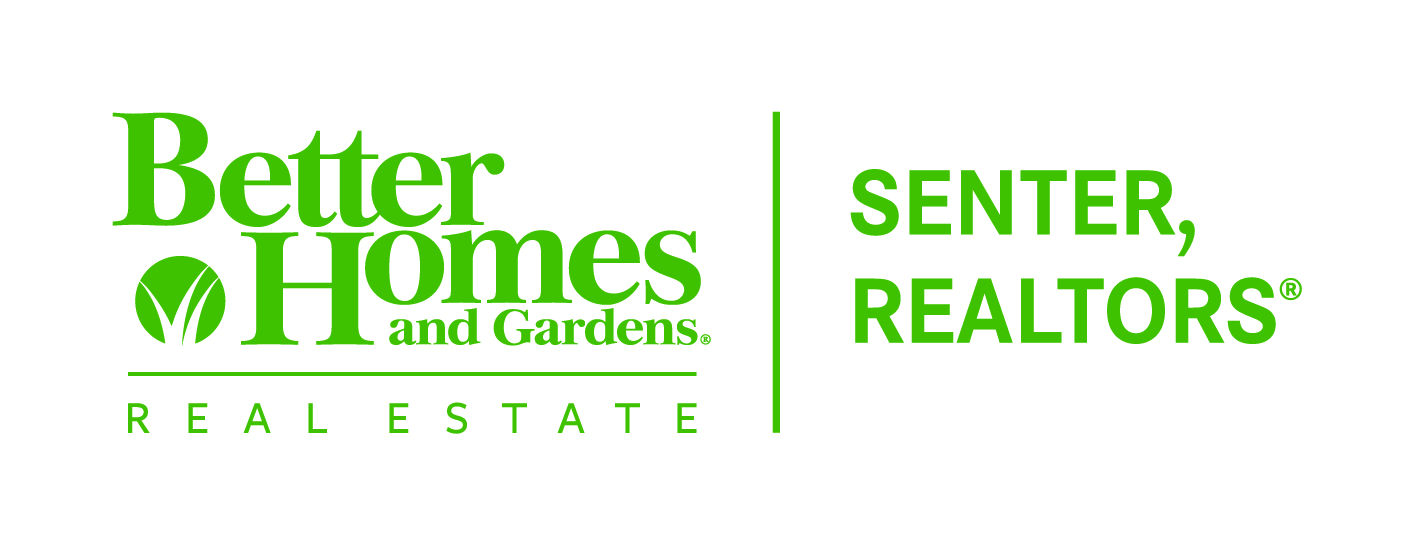


5601 Wagon Wheel Avenue Abilene, TX 79606
Description
20882202
2.01 acres
Single-Family Home
2006
Mediterranean
Wylie Isd, Taylor Co.
Taylor County
Listed By
NTREIS
Last checked Sep 11 2025 at 7:25 AM GMT-0500
- Full Bathrooms: 5
- Half Bathroom: 1
- Cable Tv Available
- High Speed Internet Available
- Decorative Lighting
- Sound System Wiring
- Water Softener
- Water Purifier
- Elevator
- Loft
- Disposal
- Dishwasher
- Commercial Grade Vent
- Electric Cooktop
- Electric Oven
- Microwave
- Windows: Window Coverings
- Vented Exhaust Fan
- Built-In Refrigerator
- Warming Drawer
- Pantry
- Open Floorplan
- Eat-In Kitchen
- Granite Counters
- Kitchen Island
- Walk-In Closet(s)
- Chandelier
- Built-In Features
- Double Vanity
- Natural Woodwork
- Wired for Data
- In-Law Suite Floorplan
- Second Primary Bedroom
- Windows: Shutters
- El Prado Estates
- Landscaped
- Fireplace: 1
- Fireplace: Gas Logs
- Fireplace: Stone
- Fireplace: Living Room
- Fireplace: Propane
- Foundation: Slab
- Propane
- Central Air
- Ceiling Fan(s)
- Zoned
- Carpet
- Ceramic Tile
- Marble
- Luxury Vinyl Plank
- Hardwood
- Combination
- Roof: Other
- Roof: Metal
- Utilities: City Sewer, City Water, Curbs, Individual Water Meter, Individual Gas Meter, Cable Available, Phone Available, Propane, Electricity Connected, Sewer Available
- Elementary School: Wylie West
- Garage Door Opener
- Garage Door Opener
- Epoxy Flooring
- Garage Faces Side
- Circular Driveway
- Driveway
- Concrete
- Electric Gate
- Additional Parking
- Kitchen Level
- Garage Double Door
- 6,567 sqft
Estimated Monthly Mortgage Payment
*Based on Fixed Interest Rate withe a 30 year term, principal and interest only






Thoughtfully laid out with 5 spacious and private bedrooms, each featuring its own private ensuite bath and no common walls, this home blends space, style, and seamless flow. The interior features dual living areas: A stunning main living area with soaring two-story windows and glimmering marble floors, creating a dramatic yet welcoming space. A more intimate living room anchored by a cozy fireplace, perfect for evenings in.
A sweeping staircase leads to beautifully appointed upstairs suites, while a residential elevator provides convenient access between levels. The gourmet kitchen boasts premium appliances, custom cabinetry, and generous prep space for effortless hosting.
Additional highlights include: A private meditation room for mindfulness or creative retreat; A well-appointed home office; A huge laundry and utility room with extra fridge and freezer combo and laundy chute nearby; Custom built-ins throughout.
Enjoy sunsets and views on the covered patio in rear and full balcony on front. Freshly painted interior in the serene and sophisticated Sherwin Williams Natural Linen.
Outside, the estate continues to impress with a private lighted sport and tennis court, lush mature landscaping, fully fenced grounds, and a secure gated entry, all perched on an elevated lot offering privacy and potential.
This is more than a home. It’s a sanctuary of intentional design and exceptional possibility, where
space, serenity, and luxury exist in perfect alignment.
Located in the heart of El Prado Estates, just minutes from schools, dining, and urban conveniences.