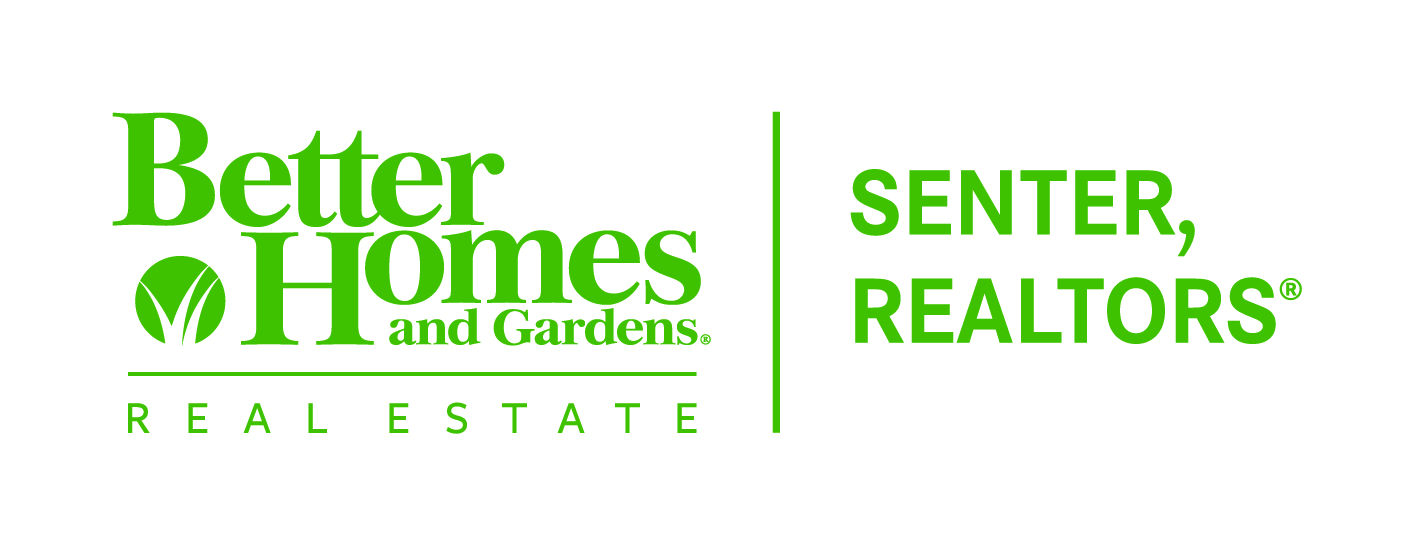


6 Contour Drive Abilene, TX 79606
-
OPENSat, Nov 234:00 pm - 6:00 pm
Description
20689147
0.5 acres
Single-Family Home
2006
Traditional
Wylie Isd, Taylor Co.
Taylor County
Listed By
NTREIS
Last checked Nov 21 2024 at 9:01 AM GMT-0500
- Full Bathrooms: 2
- Half Bathroom: 1
- Refrigerator
- Microwave
- Electric Range
- Disposal
- Dishwasher
- Laundry: Full Size W/D Area
- Laundry: Utility Room
- Walk-In Closet(s)
- Vaulted Ceiling(s)
- Pantry
- Granite Counters
- Eat-In Kitchen
- Decorative Lighting
- Chandelier
- Cable Tv Available
- Vista Ridge Estates Add
- Cul-De-Sac
- Fireplace: Wood Burning
- Fireplace: Gas Starter
- Fireplace: Brick
- Fireplace: 1
- Foundation: Slab
- Central
- Central Air
- Ceiling Fan(s)
- Tile
- Other
- Carpet
- Roof: Composition
- Utilities: City Water, City Sewer
- Elementary School: Wylie West
- Garage Faces Side
- Garage Faces Side
- 2,920 sqft
Estimated Monthly Mortgage Payment
*Based on Fixed Interest Rate withe a 30 year term, principal and interest only





