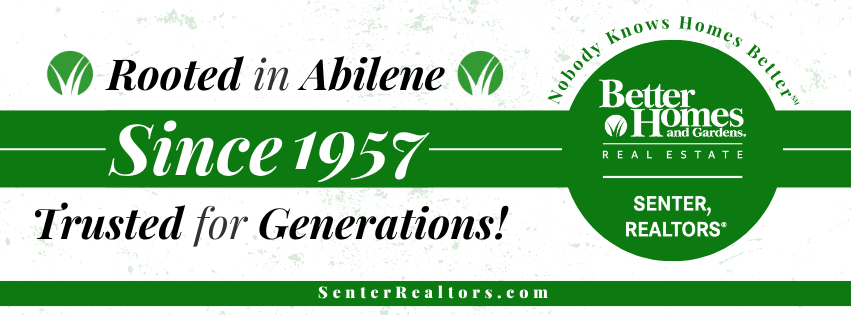
6382 Huntington Place Abilene, TX 79606
20295046
0.26 acres
Single-Family Home
2005
Traditional
Wylie Isd, Taylor Co.
Taylor County
Listed By
Leah McClain, Re/Max Four Corners
NTREIS
Last checked Jan 1 2026 at 6:50 AM GMT-0500
- Full Bathrooms: 2
- Half Bathroom: 1
- Cable Tv Available
- High Speed Internet Available
- Decorative Lighting
- Sound System Wiring
- Flat Screen Wiring
- Disposal
- Dishwasher
- Convection Oven
- Electric Cooktop
- Electric Oven
- Microwave
- Windows: Window Coverings
- Laundry: Electric Dryer Hookup
- Windows: Electric Shades
- Laundry: Utility Room
- Open Floorplan
- Eat-In Kitchen
- Granite Counters
- Kitchen Island
- Walk-In Closet(s)
- Laundry: Stacked W/D Area
- Huntington Ridge
- Interior Lot
- Landscaped
- Cul-De-Sac
- Fireplace: 1
- Fireplace: Wood Burning
- Foundation: Slab
- Central
- Electric
- Central Air
- In Ground
- Pool Sweep
- Private
- Dues: $185
- Carpet
- Ceramic Tile
- Concrete
- Simulated Wood
- Roof: Composition
- Utilities: City Sewer, City Water
- Elementary School: Wylie West
- Garage Single Door
- Oversized
- Garage Faces Front
- Garage Single Door
- 2,793 sqft





