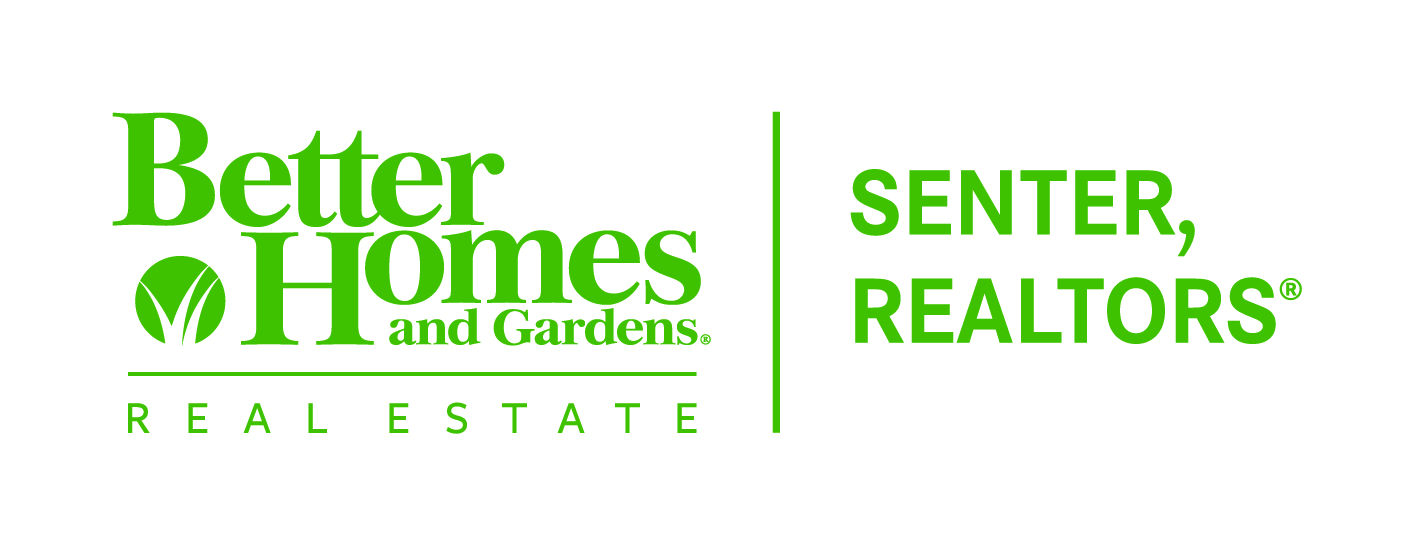


6401 Silver Leaf Circle Abilene, TX 79606
20724249
0.47 acres
Single-Family Home
2021
Traditional
Wylie Isd, Taylor Co.
Taylor County
Listed By
NTREIS
Last checked Dec 21 2024 at 12:46 PM GMT-0500
- Full Bathrooms: 3
- Half Bathroom: 1
- Tankless Water Heater
- Microwave
- Gas Cooktop
- Electric Oven
- Disposal
- Dishwasher
- Laundry: Full Size W/D Area
- Laundry: Utility Room
- Walk-In Closet(s)
- Sound System Wiring
- Open Floorplan
- Kitchen Island
- High Speed Internet Available
- Flat Screen Wiring
- Eat-In Kitchen
- Decorative Lighting
- Cable Tv Available
- Built-In Features
- Elm Crk Wylie Ph 1 Sec 2
- Subdivision
- Sprinkler System
- Lrg. Backyard Grass
- Landscaped
- Interior Lot
- Cul-De-Sac
- Fireplace: Wood Burning
- Fireplace: Stone
- Fireplace: Outside
- Fireplace: Gas Logs
- Fireplace: Family Room
- Fireplace: 2
- Foundation: Slab
- Electric
- Central
- Central Air
- Ceiling Fan(s)
- Dues: $600
- Luxury Vinyl Plank
- Ceramic Tile
- Carpet
- Roof: Composition
- Utilities: Sidewalk, Individual Water Meter, Individual Gas Meter, Curbs, Community Mailbox, City Water, City Sewer, All Weather Road
- Elementary School: Wylie West
- Garage
- Oversized
- Kitchen Level
- Garage Faces Rear
- Garage Double Door
- Garage Door Opener
- Garage
- Driveway
- 3,230 sqft
Estimated Monthly Mortgage Payment
*Based on Fixed Interest Rate withe a 30 year term, principal and interest only






Description