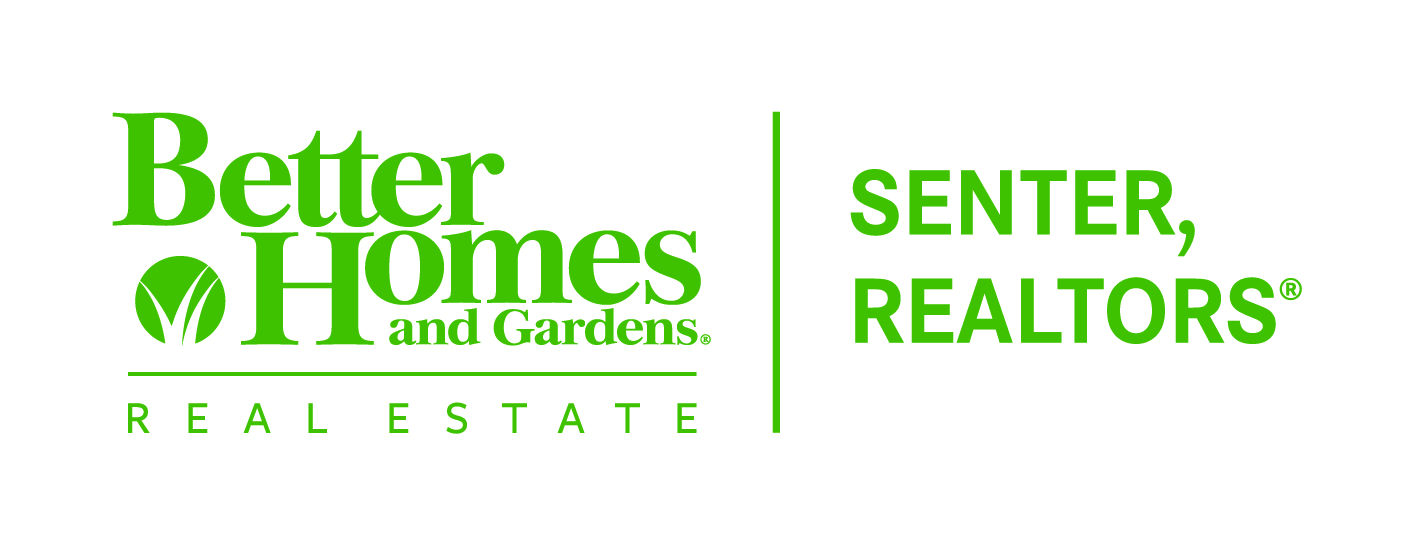


6716 Chisholm Trail Abilene, TX 79606
Description
20915190
0.49 acres
Single-Family Home
2021
Wylie Isd, Taylor Co.
Taylor County
Listed By
NTREIS
Last checked Sep 11 2025 at 7:25 AM GMT-0500
- Full Bathrooms: 3
- Cable Tv Available
- High Speed Internet Available
- Decorative Lighting
- Smart Home System
- Disposal
- Dishwasher
- Convection Oven
- Gas Water Heater
- Tankless Water Heater
- Refrigerator
- Electric Oven
- Microwave
- Windows: Window Coverings
- Gas Cooktop
- Laundry: Electric Dryer Hookup
- Laundry: Full Size W/D Area
- Laundry: Washer Hookup
- Laundry: Utility Room
- Pantry
- Open Floorplan
- Granite Counters
- Kitchen Island
- Walk-In Closet(s)
- Windows: Shutters
- South Ridge Add
- Subdivision
- Landscaped
- Lrg. Backyard Grass
- Sprinkler System
- Fireplace: 2
- Fireplace: Wood Burning
- Fireplace: Gas
- Fireplace: Living Room
- Fireplace: Outside
- Foundation: Slab
- Central
- Natural Gas
- Fireplace(s)
- Central Air
- Electric
- Ceiling Fan(s)
- Dues: $500
- Luxury Vinyl Plank
- Roof: Composition
- Utilities: City Sewer, City Water, Asphalt, Curbs, Community Mailbox, Cable Available
- Elementary School: Wylie West
- Garage
- Oversized
- Garage Door Opener
- Garage
- Epoxy Flooring
- Garage Faces Side
- 2,725 sqft
Estimated Monthly Mortgage Payment
*Based on Fixed Interest Rate withe a 30 year term, principal and interest only






No detail was overlooked with extensive upgrades, including:
• Plantation shutters
• Epoxy-coated garage floor
• Rain gutters
• Ecobee smart thermostat with room sensors
• ADT security system with 5 cameras and doorbell
• Navien natural gas tankless water heater with circulation pump
• Smart home integration for oven, microwave, fridge, thermostat, garage door, garage entry door, and sprinkler system
•
This meticulously maintained home is in pristine condition, offering modern comfort and top-tier amenities in a secure, sought-after neighborhood.
Note: CAD lists the build year as 2020, but the home was completed in July 2021.