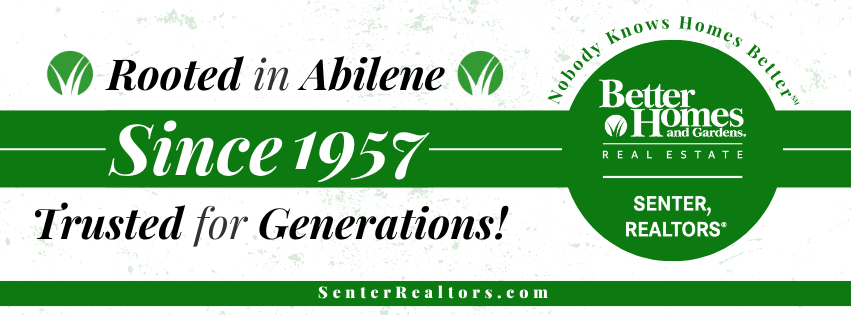
7 Turnberry Circle Abilene, TX 79606
20719309
0.69 acres
Single-Family Home
1980
Traditional
Wylie Isd, Taylor Co.
Taylor County
Listed By
Peggy Manning, Better Homes & Gardens Real Estate Senter, Realtors
NTREIS
Last checked Dec 24 2025 at 8:41 PM GMT-0500
- Full Bathrooms: 3
- Half Bathroom: 1
- Cable Tv Available
- Elevator
- Dishwasher
- High Speed Internet Available
- Electric Oven
- Microwave
- Laundry: Electric Dryer Hookup
- Laundry: Full Size W/D Area
- Laundry: Utility Room
- Eat-In Kitchen
- Walk-In Closet(s)
- Built-In Features
- Kitchen Island
- Wet Bar
- Electric Cooktop
- Fairways
- Landscaped
- Lrg. Backyard Grass
- Interior Lot
- Irregular Lot
- On Golf Course
- Many Trees
- Sprinkler System
- Fireplace: Wood Burning
- Fireplace: 3
- Fireplace: Other
- Fireplace: Family Room
- Fireplace: Bedroom
- Foundation: Slab
- Central
- Electric
- Central Air
- Dues: $120
- Carpet
- Other
- Tile
- Utilities: City Sewer, City Water, Curbs, Electricity Available
- Elementary School: Wylie West
- Garage Door Opener
- Oversized
- Garage Door Opener
- Garage Faces Side
- Kitchen Level
- Garage Double Door
- 5,959 sqft





