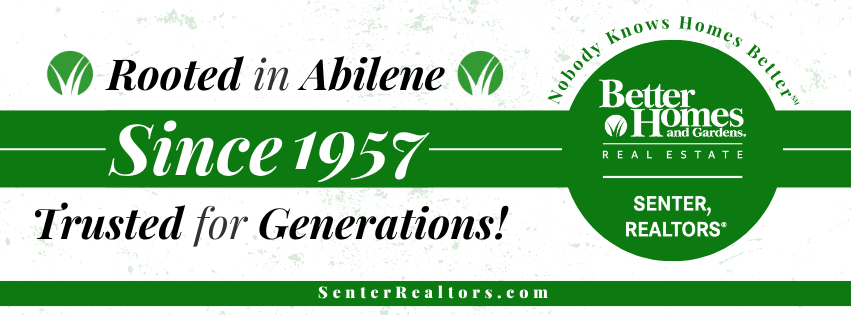
726 Meander Street Abilene, TX 79602
20705031
0.29 acres
Single-Family Home
1927
Traditional
Abilene Isd
Taylor County
Listed By
Peggy Manning, Better Homes & Gardens Real Estate Senter, Realtors
NTREIS
Last checked Dec 21 2025 at 10:17 PM GMT-0500
- Full Bathroom: 1
- Disposal
- Dishwasher
- High Speed Internet Available
- Electric Oven
- Electric Range
- Vented Exhaust Fan
- Granite Counters
- Chandelier
- Built-In Features
- Natural Woodwork
- Alta Vista
- Lrg. Backyard Grass
- Interior Lot
- Few Trees
- Fireplace: Decorative
- Fireplace: Other
- Fireplace: 1
- Foundation: Pillar/Post/Pier
- Foundation: Combination
- Foundation: None
- Foundation: Brick/Mortar
- Central
- Electric
- Central Air
- Hardwood
- Roof: Composition
- Utilities: City Sewer, City Water, Asphalt, Alley, Individual Water Meter, Individual Gas Meter, Overhead Utilities
- Elementary School: Bowie
- Garage Faces Front
- Garage Faces Front
- Alley Access
- Driveway
- 1,454 sqft





