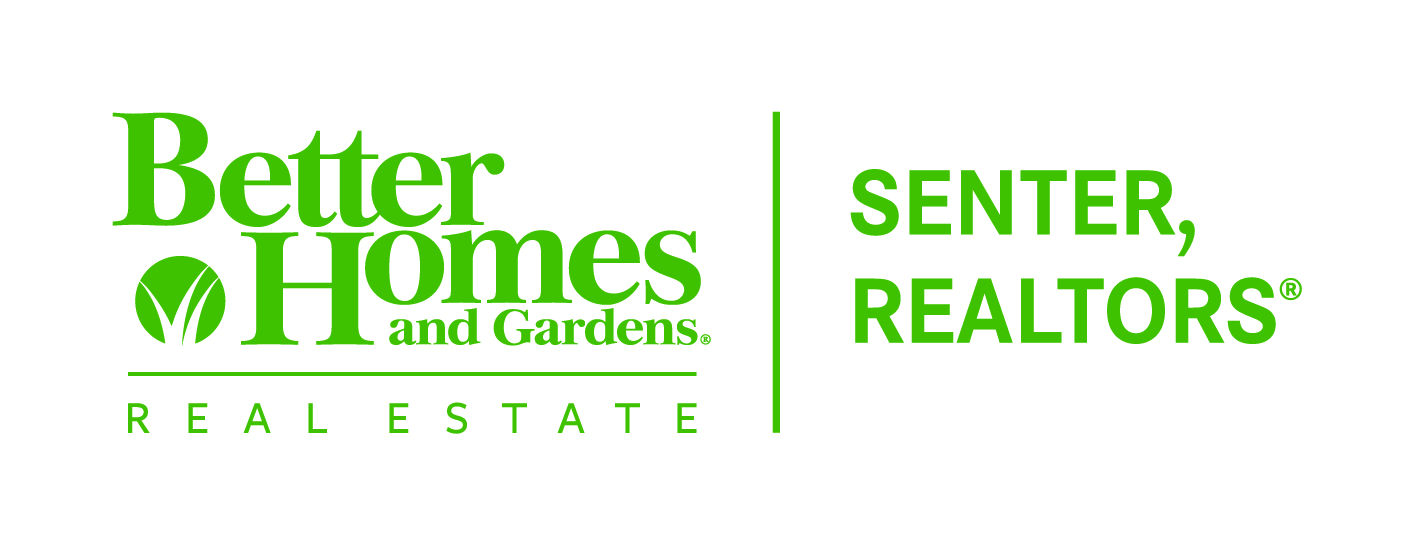
741 Rivercrest Drive Abilene, TX 79605
20575596
0.34 acres
Single-Family Home
1950
Contemporary/Modern, Mid-Century Modern, Ranch
Abilene Isd
Taylor County
Listed By
Chelynne Barkley, Ziglar Realty
NTREIS
Last checked Dec 21 2024 at 12:46 PM GMT-0500
- Full Bathrooms: 4
- Built-In Features
- Built-In Wine Cooler
- Cable Tv Available
- Chandelier
- Decorative Lighting
- Flat Screen Wiring
- High Speed Internet Available
- In-Law Suite Floorplan
- Kitchen Island
- Natural Woodwork
- Open Floorplan
- Smart Home System
- Sound System Wiring
- Vaulted Ceiling(s)
- Walk-In Closet(s)
- Wired for Data
- Built-In Refrigerator
- Commercial Grade Range
- Commercial Grade Vent
- Dishwasher
- Disposal
- Ice Maker
- Plumbed for Gas In Kitchen
- Vented Exhaust Fan
- Elm Place Of H Ward
- Corner Lot
- Fireplace: 1
- Fireplace: Bedroom
- Fireplace: Gas
- Fireplace: Living Room
- Fireplace: Metal
- Fireplace: Raised Hearth
- Foundation: Slab
- Central
- Electric
- Fireplace(s)
- Ceiling Fan(s)
- Central Air
- Heat Pump
- In Ground
- Lap
- Pool/Spa Combo
- Carpet
- Ceramic Tile
- Concrete
- Wood
- Roof: Composition
- Utilities: Asphalt, Cable Available, City Sewer, City Water, Concrete, Curbs, Electricity Connected, Individual Gas Meter, Individual Water Meter
- Elementary School: Austin
- Additional Parking
- Electric Vehicle Charging Station(s)
- Lighted
- Outside
- Oversized
- See Remarks
- 4,509 sqft





