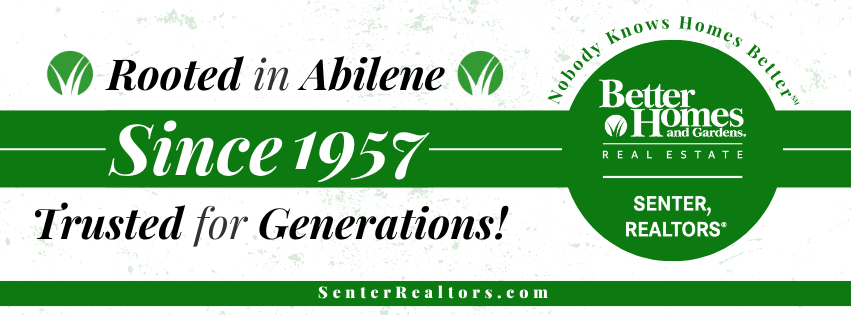
7809 Saddle Creek Road Abilene, TX 79602
20318830
1.29 acres
Single-Family Home
1997
Wylie Isd, Taylor Co.
Taylor County
Listed By
Patricia Knight, Better Homes & Gardens Real Estate Senter, Realtors
NTREIS
Last checked Dec 13 2025 at 8:20 PM GMT-0500
- Full Bathrooms: 2
- Cable Tv Available
- Dishwasher
- High Speed Internet Available
- Gas Water Heater
- Laundry: Electric Dryer Hookup
- Laundry: Washer Hookup
- Laundry: Utility Room
- Built-In Features
- Saddle Creek Estates
- Subdivision
- Acreage
- Landscaped
- Lrg. Backyard Grass
- Interior Lot
- Few Trees
- Fireplace: 1
- Fireplace: Wood Burning
- Fireplace: Insert
- Fireplace: Gas Starter
- Fireplace: Living Room
- Foundation: Slab
- Central
- Natural Gas
- Electric
- Ceiling Fan(s)
- Central Air
- Dues: $100
- Carpet
- Wood
- Bamboo
- Roof: Composition
- Utilities: City Sewer, City Water, Asphalt, Individual Water Meter, Cable Available, Electricity Connected
- Elementary School: Wylie East
- Garage Door Opener
- Garage Door Opener
- Garage Faces Side
- Boat
- Asphalt
- 2,540 sqft





