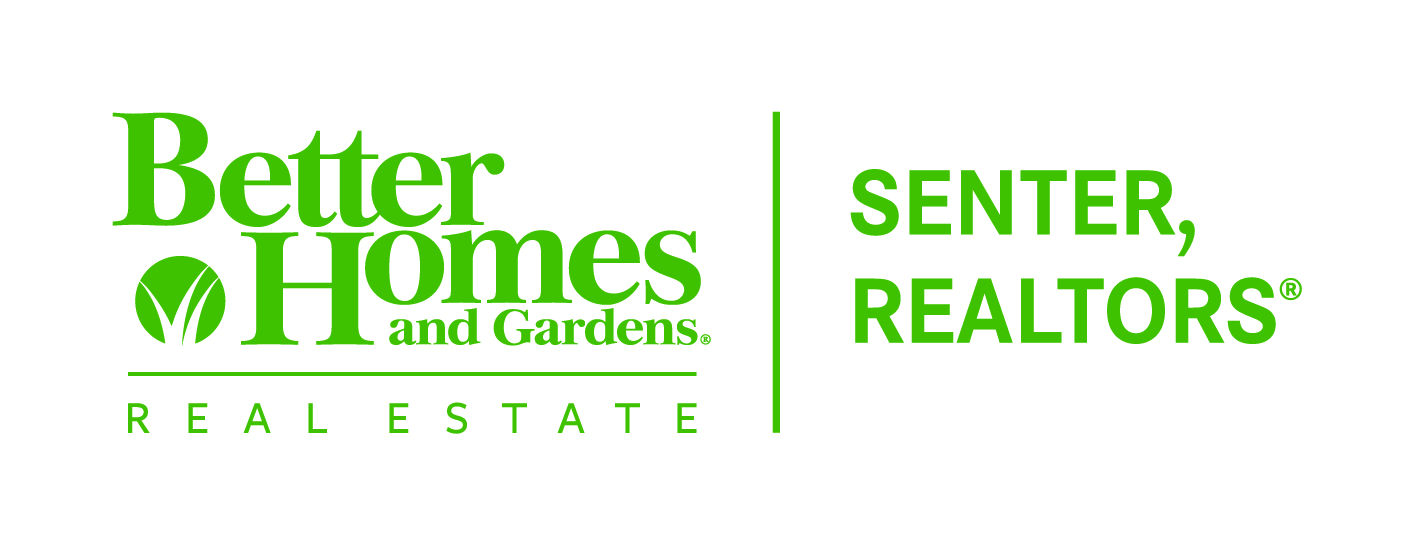


8426 Saddle Creek Road Abilene, TX 79602
Description
21009517
1.41 acres
Single-Family Home
2008
Wylie Isd, Taylor Co.
Taylor County
Listed By
NTREIS
Last checked Sep 11 2025 at 7:25 AM GMT-0500
- Full Bathrooms: 3
- Half Bathroom: 1
- Cable Tv Available
- High Speed Internet Available
- Decorative Lighting
- Disposal
- Dishwasher
- Convection Oven
- Refrigerator
- Microwave
- Electric Range
- Laundry: Utility Room
- Saddle Creek Estates
- Landscaped
- Lrg. Backyard Grass
- Sprinkler System
- Fireplace: 1
- Fireplace: Wood Burning
- Fireplace: Living Room
- Foundation: Slab
- Central
- Fireplace(s)
- Central Air
- Electric
- Ceiling Fan(s)
- In Ground
- Dues: $200
- Carpet
- Hardwood
- Roof: Composition
- Utilities: City Sewer, City Water, Cable Available
- Elementary School: Wylie East
- Garage Faces Side
- Garage Faces Side
- Carport
- Driveway
- Detached Carport
- Electric Gate
- Additional Parking
- Lighted
- Guest
- Paved
- Parking Pad
- 4,079 sqft
Estimated Monthly Mortgage Payment
*Based on Fixed Interest Rate withe a 30 year term, principal and interest only






Bonus features include a 1,600 sq ft insulted shop with electricity perfect for projects or storage with an 800 sq ft fully equipped apartment—ideal for guests, rental income, or multigenerational living. The backyard is a private retreat with a beautiful pool, covered patios, and space to entertain. Situated on 1.41 acres with ample parking, this home combines peaceful country living with quick access to Abilene amenities and Dyess AFB.
Don’t miss this unique opportunity—schedule your showing today!