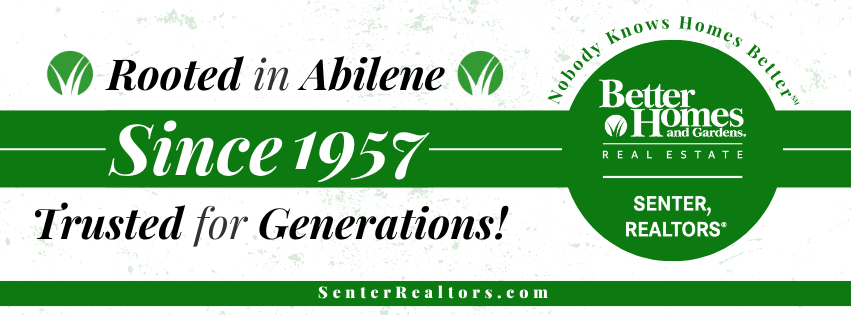
928 Forrest Avenue Abilene, TX 79603
20781381
7,013 SQFT
Single-Family Home
1957
Traditional
Abilene Isd
Taylor County
Listed By
Kimm Ferrell, Re/Max Big Country
NTREIS
Last checked Dec 13 2025 at 8:02 PM GMT-0500
- Full Bathroom: 1
- Cable Tv Available
- Electric Range
- Laundry: Electric Dryer Hookup
- Laundry: Washer Hookup
- Laundry: In Kitchen
- Pantry
- Open Floorplan
- Eat-In Kitchen
- Western Heights Rep
- Interior Lot
- Landscaped
- Fireplace: 1
- Fireplace: Wood Burning
- Foundation: Pillar/Post/Pier
- Central
- Natural Gas
- Central Air
- Electric
- Carpet
- Laminate
- Roof: Composition
- Utilities: City Sewer, City Water, Overhead Utilities, Alley, Cable Available
- Elementary School: Johnston
- Garage Double Door
- Oversized
- Alley Access
- Garage Double Door
- 1,330 sqft





