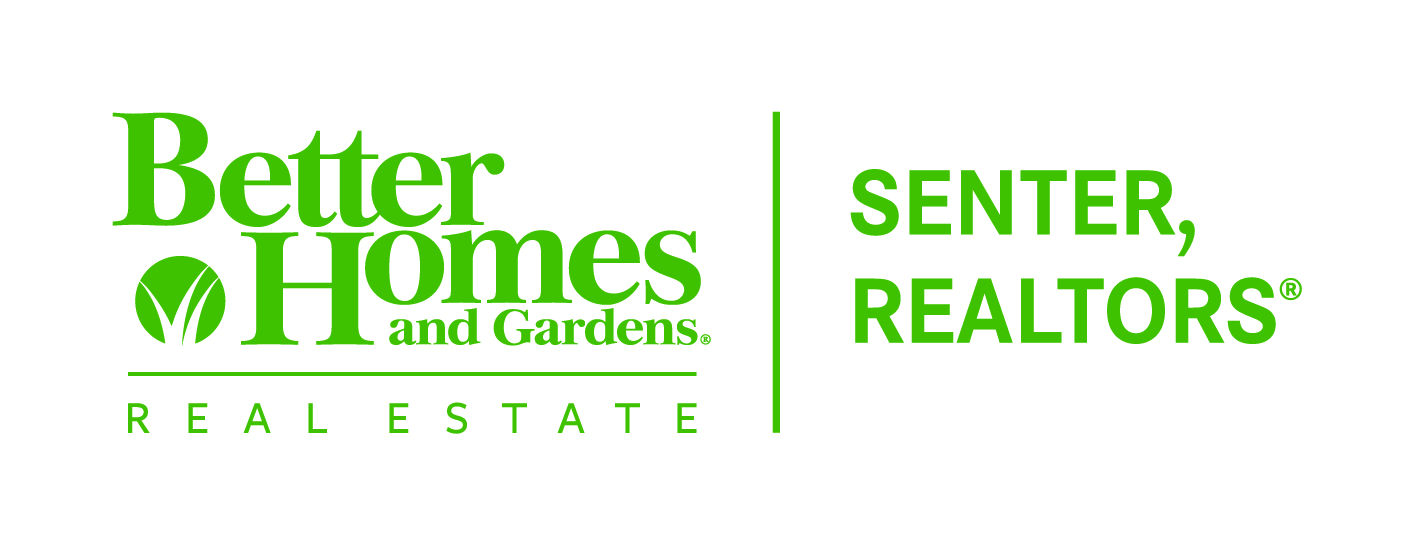


158 Western Trail Buffalo Gap, TX 79508
20711877
10.89 acres
Single-Family Home
2018
Modern Farmhouse
Jim Ned Cons Isd
Taylor County
Listed By
NTREIS
Last checked May 9 2025 at 11:53 AM GMT-0500
- Full Bathrooms: 5
- Half Bathroom: 1
- Built-In Wine Cooler
- Decorative Lighting
- Eat-In Kitchen
- Flat Screen Wiring
- High Speed Internet Available
- Kitchen Island
- Open Floorplan
- Pantry
- Vaulted Ceiling(s)
- Walk-In Closet(s)
- Laundry: Electric Dryer Hookup
- Laundry: Full Size W/D Area
- Laundry: Washer Hookup
- Built-In Refrigerator
- Dishwasher
- Disposal
- Gas Cooktop
- Ice Maker
- Microwave
- Warming Drawer
- Water Filter
- Water Purifier
- Windows: Plantation Shutters
- Windows: Window Coverings
- South Fork Ranch Sub
- Acreage
- Landscaped
- Lrg. Backyard Grass
- Sprinkler System
- Subdivision
- Tank/ Pond
- Fireplace: 2
- Fireplace: Gas Logs
- Fireplace: Gas Starter
- Fireplace: Living Room
- Fireplace: Outside
- Foundation: Slab
- Propane
- Ceiling Fan(s)
- Central Air
- Electric
- Heated
- Separate Spa/Hot Tub
- Dues: $1200
- Ceramic Tile
- Luxury Vinyl Plank
- Roof: Composition
- Utilities: Co-Op Water, Community Mailbox, Concrete, Outside City Limits, Septic
- Elementary School: Buffalo Gap
- Garage Faces Side
- Additional Parking
- Concrete
- Covered
- Driveway
- Garage Faces Side
- 3,591 sqft
Estimated Monthly Mortgage Payment
*Based on Fixed Interest Rate withe a 30 year term, principal and interest only






Description