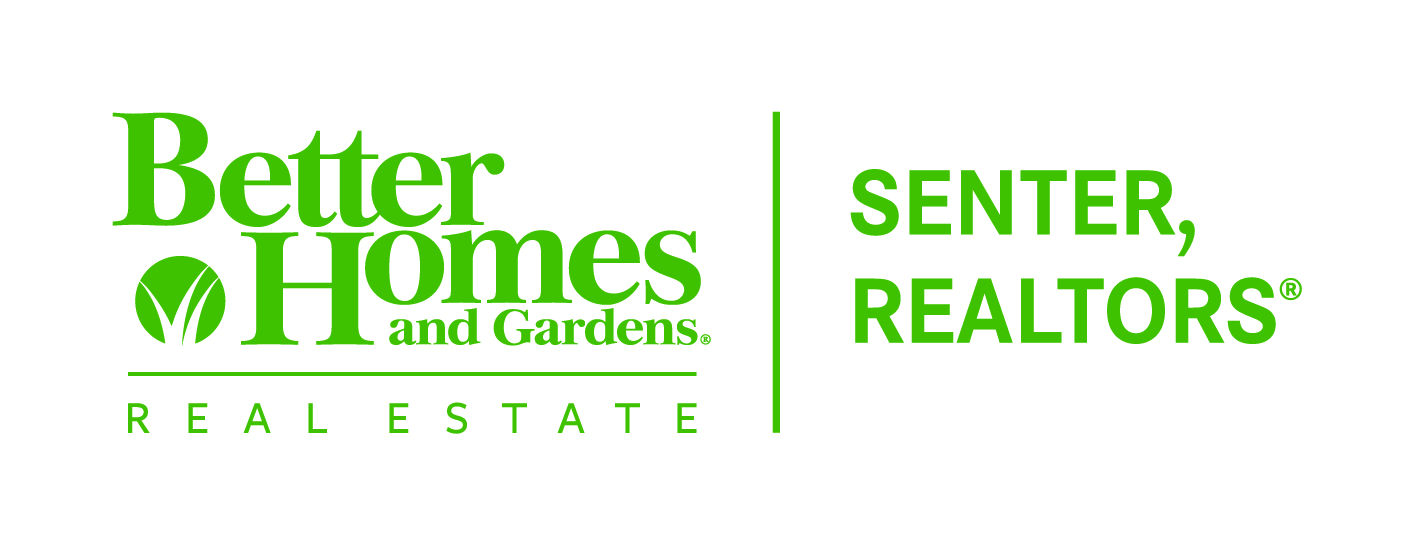


173 Western Trl Buffalo Gap, TX 79508
20718639
10.37 acres
Single-Family Home
2022
Contemporary/Modern
Jim Ned Cons Isd
Taylor County
Listed By
NTREIS
Last checked May 9 2025 at 11:53 AM GMT-0500
- Full Bathrooms: 4
- Half Bathroom: 1
- Built-In Features
- Decorative Lighting
- Dry Bar
- Eat-In Kitchen
- Granite Counters
- High Speed Internet Available
- In-Law Suite Floorplan
- Kitchen Island
- Open Floorplan
- Pantry
- Smart Home System
- Vaulted Ceiling(s)
- Walk-In Closet(s)
- Laundry: Electric Dryer Hookup
- Laundry: Utility Room
- Laundry: Full Size W/D Area
- Laundry: Washer Hookup
- Commercial Grade Range
- Commercial Grade Vent
- Dishwasher
- Disposal
- Gas Range
- Ice Maker
- Microwave
- Plumbed for Gas In Kitchen
- Refrigerator
- Tankless Water Heater
- Water Softener
- South Fork Ranch
- Acreage
- Interior Lot
- Many Trees
- Sprinkler System
- Fireplace: 1
- Fireplace: Gas
- Fireplace: Gas Logs
- Fireplace: Living Room
- Foundation: Slab
- Central
- Fireplace(s)
- Propane
- Zoned
- Ceiling Fan(s)
- Central Air
- Electric
- Gunite
- In Ground
- Outdoor Pool
- Dues: $600
- Carpet
- Ceramic Tile
- Roof: Composition
- Roof: Shingle
- Utilities: Aerobic Septic, Co-Op Water, Concrete, Electricity Connected, Outside City Limits, Propane
- Elementary School: Buffalo Gap
- Garage
- Circular Driveway
- Concrete
- Garage
- Garage Door Opener
- Garage Faces Side
- 4,315 sqft
Listing Price History
Estimated Monthly Mortgage Payment
*Based on Fixed Interest Rate withe a 30 year term, principal and interest only






Description