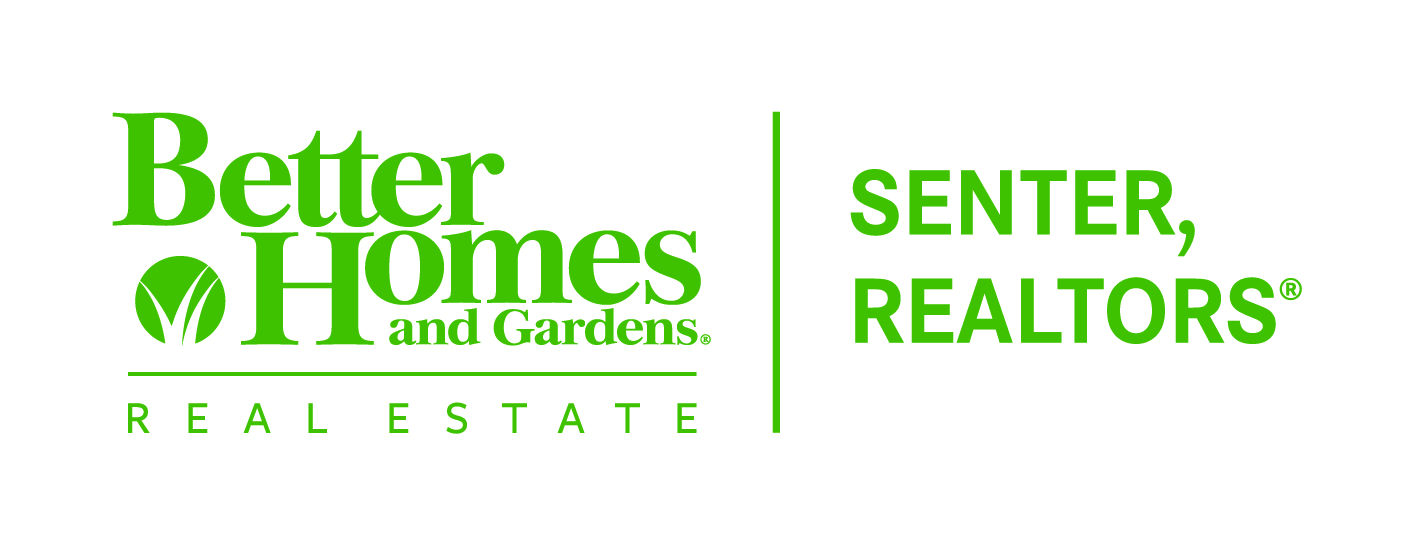


504 California Street Clyde, TX 79510
20581264
0.61 acres
Single-Family Home
1972
Clyde Cons Isd
Callahan County
Listed By
NTREIS
Last checked Sep 8 2024 at 1:44 AM GMT-0500
- Full Bathrooms: 2
- Half Bathroom: 1
- Cable Tv Available
- Wainscoting
- Dishwasher
- High Speed Internet Available
- Gas Cooktop
- Laundry: Full Size W/D Area
- Laundry: Utility Room
- Pantry
- Eat-In Kitchen
- Granite Counters
- Walk-In Closet(s)
- Built-In Features
- Double Vanity
- Kitchen Island
- Open Floorplan
- Oasis Gardens - Clyde
- Lrg. Backyard Grass
- Corner Lot
- Many Trees
- Fireplace: Electric
- Fireplace: Living Room
- Fireplace: 1
- Foundation: Pillar/Post/Pier
- Central
- Fireplace Insert
- Ceiling Fan(s)
- Central Air
- Carpet
- Luxury Vinyl Plank
- Tile
- Roof: Composition
- Utilities: City Sewer, City Water, Well, Phone Available, Electricity Connected
- Elementary School: Clyde
- Garage Faces Side
- Garage Faces Side
- Alley Access
- Driveway
- Inside Entrance
- Additional Parking
- Aggregate
- Garage Single Door
- 2,064 sqft
Listing Price History
Estimated Monthly Mortgage Payment
*Based on Fixed Interest Rate withe a 30 year term, principal and interest only






Description