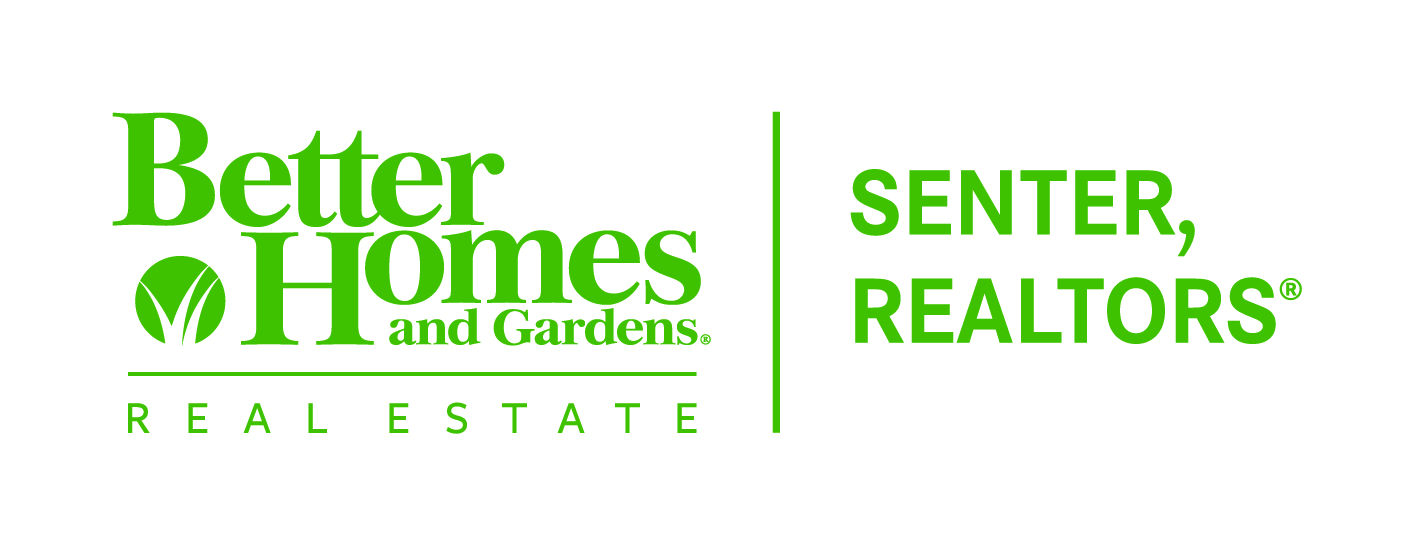


109 Garrett Tuscola, TX 79562
Description
20810637
1.01 acres
Single-Family Home
2016
Traditional
Jim Ned Cons Isd
Taylor County
Listed By
NTREIS
Last checked May 9 2025 at 11:27 AM GMT-0500
- Full Bathrooms: 2
- Chandelier
- Decorative Lighting
- Eat-In Kitchen
- Flat Screen Wiring
- High Speed Internet Available
- Kitchen Island
- Open Floorplan
- Pantry
- Vaulted Ceiling(s)
- Walk-In Closet(s)
- Laundry: Electric Dryer Hookup
- Laundry: Gas Dryer Hookup
- Laundry: Utility Room
- Laundry: Full Size W/D Area
- Laundry: Washer Hookup
- Dishwasher
- Disposal
- Electric Cooktop
- Electric Oven
- Electric Water Heater
- Microwave
- Windows: Window Coverings
- Sandstone Sub
- Corner Lot
- Few Trees
- Landscaped
- Lrg. Backyard Grass
- Sprinkler System
- Subdivision
- Fireplace: 1
- Fireplace: Wood Burning
- Foundation: Slab
- Central
- Electric
- Fireplace(s)
- Ceiling Fan(s)
- Central Air
- Gunite
- In Ground
- Pool/Spa Combo
- Water Feature
- Dues: $500
- Luxury Vinyl Plank
- Roof: Composition
- Utilities: Asphalt, Co-Op Water, Community Mailbox, Outside City Limits, Septic, Underground Utilities
- Elementary School: Buffalo Gap
- Garage
- Asphalt
- Driveway
- Garage
- Garage Door Opener
- Garage Faces Side
- Garage Single Door
- Inside Entrance
- 2,156 sqft
Listing Price History
Estimated Monthly Mortgage Payment
*Based on Fixed Interest Rate withe a 30 year term, principal and interest only






Step outside to your private backyard paradise on a sprawling 1-acre lot. Enjoy the outdoor living area, take a dip in the sparkling pool, or unwind in the hot tub—perfect for entertaining or relaxing under the stars. This home combines modern comfort with outdoor serenity. Don't miss your chance to make it yours!