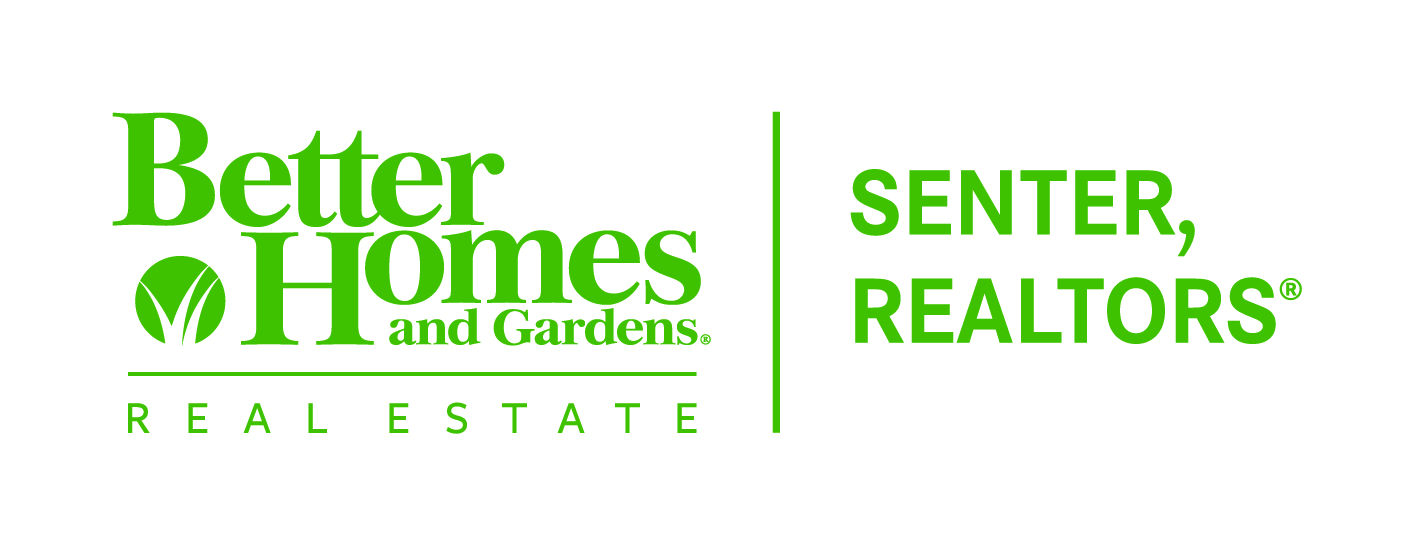1546 County Road 650 Tuscola, TX 79562
20832666
4.99 acres
Single-Family Home
1994
Traditional
Jim Ned Cons Isd
Taylor County
Listed By
NTREIS
Last checked May 9 2025 at 12:42 PM GMT-0500
- Full Bathrooms: 3
- Chandelier
- Decorative Lighting
- Eat-In Kitchen
- Flat Screen Wiring
- Granite Counters
- High Speed Internet Available
- Open Floorplan
- Pantry
- Walk-In Closet(s)
- Built-In Refrigerator
- Dishwasher
- Disposal
- Electric Cooktop
- Electric Range
- Electric Water Heater
- Ice Maker
- Microwave
- Vented Exhaust Fan
- Mount Olympia
- Acreage
- Many Trees
- Fireplace: 1
- Fireplace: Living Room
- Fireplace: Wood Burning
- Foundation: Slab
- Central
- Electric
- Ceiling Fan(s)
- Central Air
- Above Ground
- Carpet
- Ceramic Tile
- Luxury Vinyl Plank
- Roof: Composition
- Utilities: Co-Op Water, Outside City Limits, Septic
- Elementary School: Buffalo Gap
- Garage Double Door
- Garage Double Door
- Additional Parking
- Boat
- Circular Driveway
- Driveway
- Enclosed
- Garage
- Garage Door Opener
- Garage Faces Front
- Gravel
- Oversized
- Rv Access/Parking
- Rv Garage
- Secured
- Workshop In Garage
- 3,557 sqft
Listing Price History
Estimated Monthly Mortgage Payment
*Based on Fixed Interest Rate withe a 30 year term, principal and interest only






Description