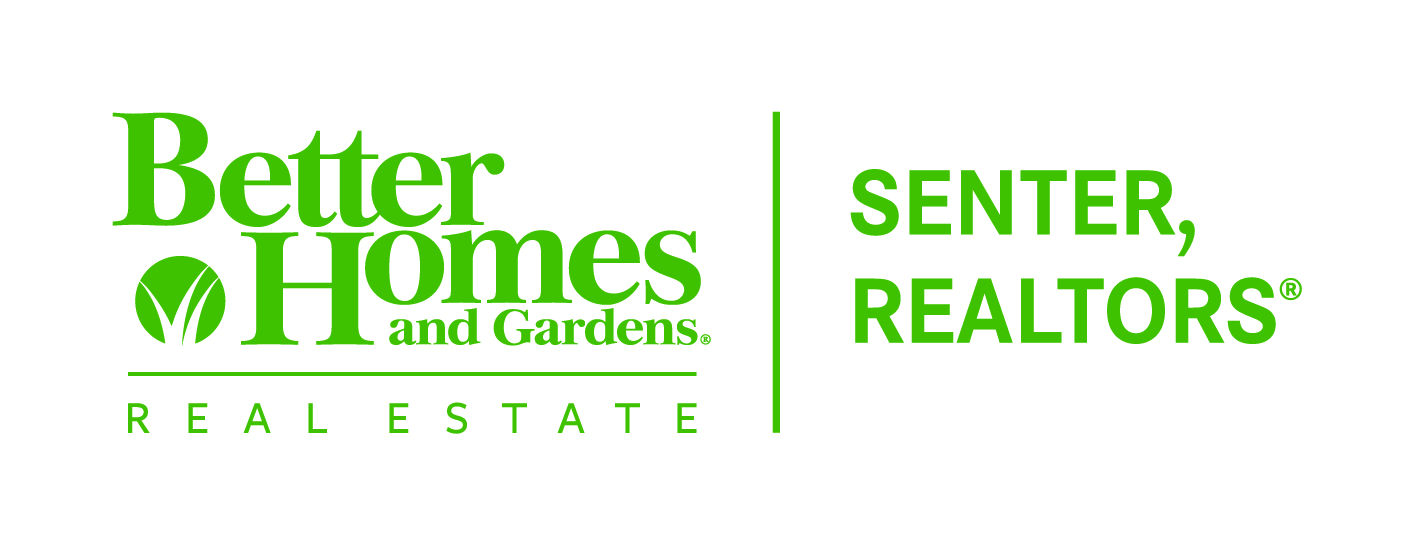


202 Stardust Trail Tuscola, TX 79562
Description
20852178
1.03 acres
Single-Family Home
2009
Traditional
Wylie Isd, Taylor Co.
Taylor County
Listed By
NTREIS
Last checked May 9 2025 at 11:27 AM GMT-0500
- Full Bathrooms: 2
- Built-In Features
- Cable Tv Available
- Decorative Lighting
- Eat-In Kitchen
- High Speed Internet Available
- Open Floorplan
- Pantry
- Walk-In Closet(s)
- Laundry: In Hall
- Laundry: Full Size W/D Area
- Dishwasher
- Disposal
- Electric Cooktop
- Microwave
- Windows: Window Coverings
- Mountain Meadow
- Acreage
- Interior Lot
- Lrg. Backyard Grass
- Sprinkler System
- Fireplace: 1
- Fireplace: Brick
- Fireplace: Living Room
- Fireplace: Wood Burning
- Foundation: Slab
- Central
- Electric
- Heat Pump
- Central Air
- Carpet
- Tile
- Roof: Composition
- Utilities: Asphalt, Co-Op Water, Outside City Limits, Septic, No City Services
- Elementary School: Wylie West
- Garage Faces Side
- Garage Faces Side
- Paved
- Storage
- 2,373 sqft
Estimated Monthly Mortgage Payment
*Based on Fixed Interest Rate withe a 30 year term, principal and interest only






The home features a split-bedroom layout, ensuring maximum privacy for the primary suite while the additional bedrooms are grouped together on the opposite side. The well-appointed Jack and Jill bathroom connects two of the bedrooms, each adorned with plush carpeting. This thoughtful layout is perfect for families or guests, offering both comfort and convenience.
Step outside to the back porch, an ideal space for hosting gatherings or simply enjoying the serene surroundings. The large privacy fence adds a layer of seclusion, making it easy to turn the backyard into your own personal retreat, whether it be a garden oasis or a cozy outdoor living space.
For those in need of additional storage or workspace, a spacious 22x24 workshop is available, perfect for hobbies, DIY projects, or extra storage. The property also includes a two-car garage, ensuring plenty of room for vehicles or further storage. This home offers a perfect blend of modern style, comfort, and privacy, all within a tranquil setting.