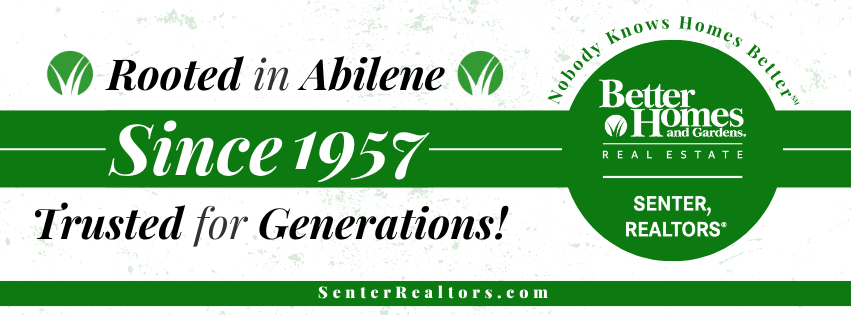
270 Alexandra Drive Tuscola, TX 79562
20923469
1 acres
Single-Family Home
2002
Traditional
Jim Ned Cons Isd
Taylor County
Listed By
Kim Vacca, Re/Max Trinity
NTREIS
Last checked Jan 22 2026 at 5:32 PM GMT-0500
- Full Bathrooms: 2
- Half Bathroom: 1
- Cable Tv Available
- Water Softener
- Disposal
- Dishwasher
- Electric Water Heater
- Electric Range
- Windows: Window Coverings
- Laundry: Full Size W/D Area
- Laundry: Utility Room
- The Canyons
- Subdivision
- Interior Lot
- Acreage
- Landscaped
- Lrg. Backyard Grass
- Oak
- Mesquite
- Cedar
- Fireplace: 1
- Fireplace: Wood Burning
- Heat Pump
- Central
- Fireplace Insert
- Wood Stove
- Central Air
- Electric
- Carpet
- Ceramic Tile
- Luxury Vinyl Plank
- Roof: Composition
- Utilities: City Water, Asphalt, Septic, Outside City Limits
- Elementary School: Buffalo Gap
- Garage Door Opener
- Oversized
- Garage Door Opener
- Garage Faces Side
- Circular Driveway
- Garage Single Door
- Garage Double Door
- 2,328 sqft





