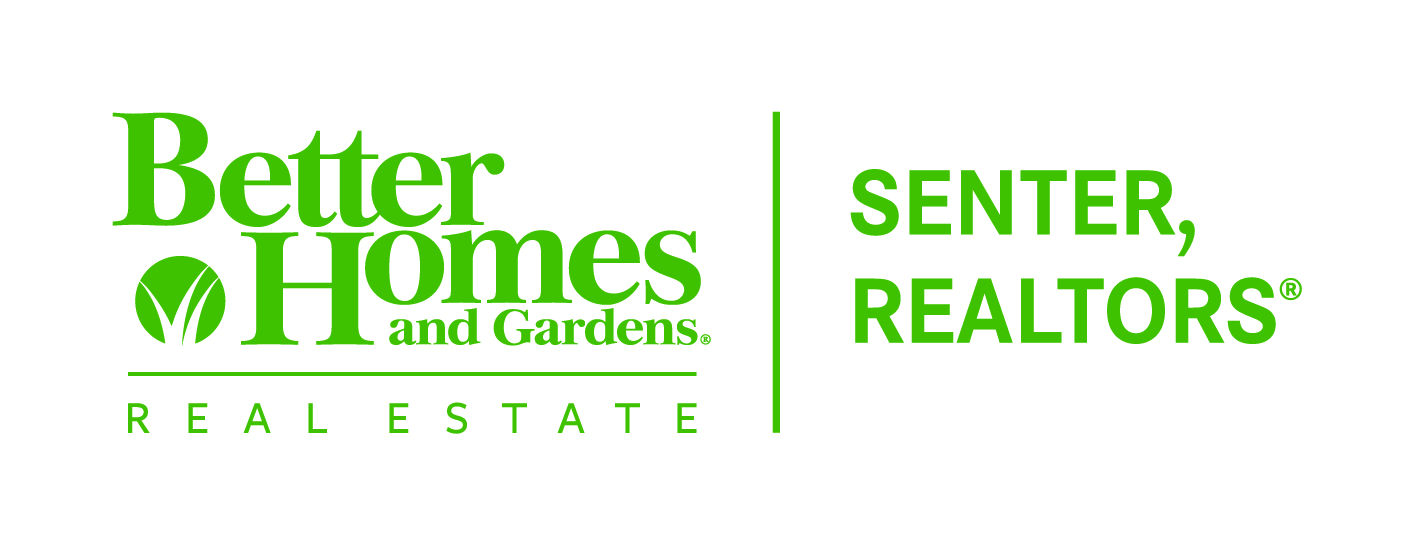


3085 County Road 131 Tuscola, TX 79562
20711331
10.5 acres
Single-Family Home
2022
Barndominium, Modern Farmhouse
Jim Ned Cons Isd
Taylor County
Listed By
NTREIS
Last checked May 9 2025 at 11:53 AM GMT-0500
- Full Bathrooms: 3
- Decorative Lighting
- Eat-In Kitchen
- Flat Screen Wiring
- Kitchen Island
- Walk-In Closet(s)
- Laundry: Electric Dryer Hookup
- Laundry: Utility Room
- Laundry: Full Size W/D Area
- Laundry: Washer Hookup
- Dishwasher
- Disposal
- Electric Oven
- Electric Water Heater
- Water Filter
- Windows: Window Coverings
- S P Ry Co
- Fireplace: 1
- Fireplace: Brick
- Fireplace: Wood Burning
- Foundation: Slab
- Carpet
- Luxury Vinyl Plank
- Roof: Composition
- Utilities: Aerobic Septic
- Elementary School: Buffalo Gap
- Garage
- Additional Parking
- Detached Carport
- Driveway
- Garage
- Garage Faces Side
- Gated
- 2,445 sqft
Listing Price History
Estimated Monthly Mortgage Payment
*Based on Fixed Interest Rate withe a 30 year term, principal and interest only






Description