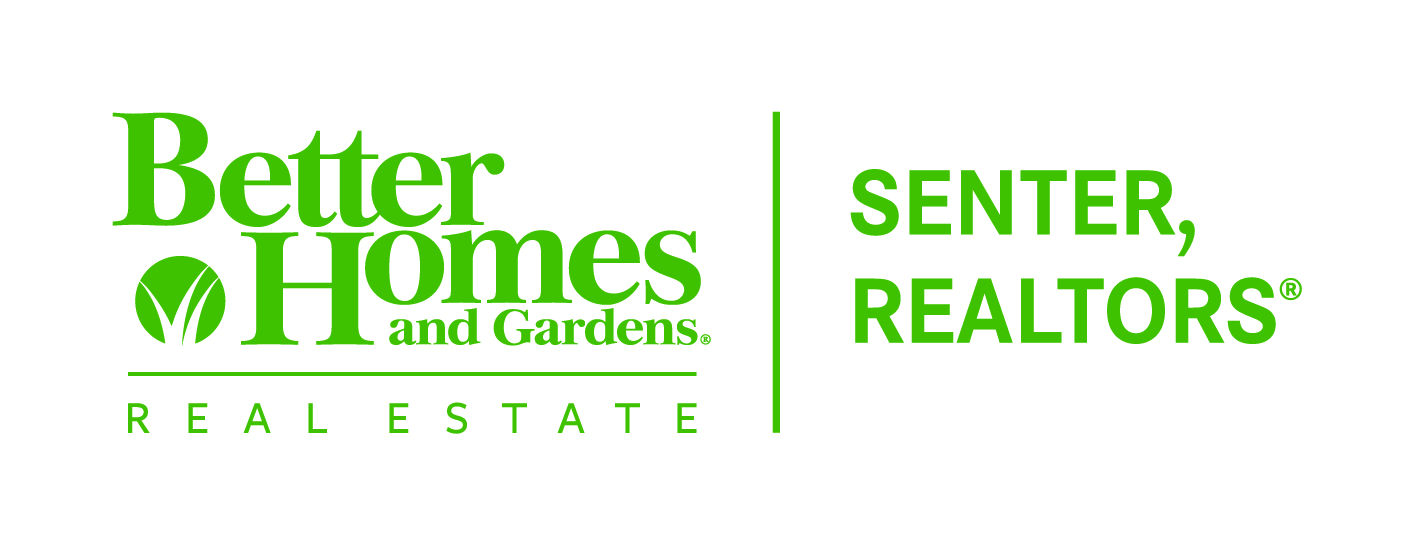


3085 County Road 131 Tuscola, TX 79562
Description
21050366
10.5 acres
Single-Family Home
2022
Traditional
Jim Ned Cons Isd
Taylor County
Listed By
NTREIS
Last checked Oct 8 2025 at 8:40 PM GMT-0500
- Full Bathrooms: 3
- High Speed Internet Available
- Decorative Lighting
- Flat Screen Wiring
- Disposal
- Dishwasher
- Microwave
- Electric Range
- Windows: Window Coverings
- Laundry: Electric Dryer Hookup
- Laundry: Full Size W/D Area
- Laundry: Utility Room
- Pantry
- Open Floorplan
- Eat-In Kitchen
- Kitchen Island
- Walk-In Closet(s)
- Chandelier
- Laundry: Dryer Hookup
- Acreage
- Pasture
- Cleared
- Few Trees
- Agricultural
- Fireplace: 1
- Fireplace: Wood Burning
- Fireplace: Living Room
- Foundation: Slab
- Central
- Electric
- Central Air
- Ceiling Fan(s)
- Carpet
- Luxury Vinyl Plank
- Roof: Composition
- Utilities: Co-Op Water, Aerobic Septic, Outside City Limits
- Elementary School: Buffalo Gap
- Garage
- Covered
- Garage Door Opener
- Garage
- Garage Faces Side
- Carport
- Rv Access/Parking
- Storage
- Additional Parking
- Secured
- Guest
- Boat
- Garage Single Door
- 2,445 sqft
Estimated Monthly Mortgage Payment
*Based on Fixed Interest Rate withe a 30 year term, principal and interest only






One of the standout features of this property is the 1,200 sq ft guest house with its own private entrance. The guest quarters include 3 bedrooms, 1 bath, an open living area, a full kitchen, and laundry space—ideal for multi-generational living, guests, or potential rental income.
With 10.5 acres, this property is ag exempt and perfectly set up for livestock, horses, or simply enjoying wide-open country views. There’s plenty of space to add barns, shops, or outdoor living areas to make it your own. Conveniently located just minutes from Tuscola and a short drive to Abilene, this home combines peaceful country living with modern amenities and accessibility.