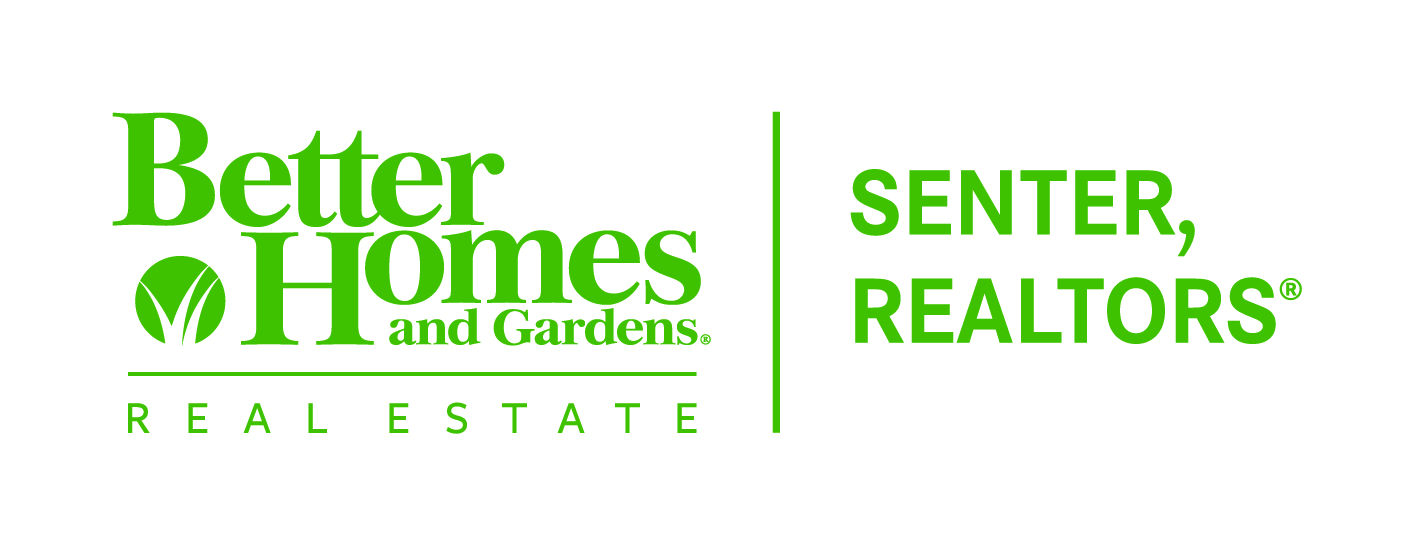374 County Road 336 Tuscola, TX 79562
Description
21067862
13 acres
Single-Family Home
1994
Traditional
Wylie Isd, Taylor Co.
Taylor County
Listed By
NTREIS
Last checked Oct 8 2025 at 8:40 PM GMT-0500
- Full Bathrooms: 3
- Decorative Lighting
- Disposal
- Dishwasher
- Electric Cooktop
- Electric Oven
- Microwave
- Laundry: Electric Dryer Hookup
- Laundry: Washer Hookup
- Built-In Refrigerator
- Laundry: Utility Room
- Pantry
- Built-In Features
- Double Vanity
- Belle Plane Road Estate
- Acreage
- Few Trees
- Fireplace: 1
- Fireplace: Wood Burning
- Fireplace: Living Room
- Foundation: Slab
- Central
- Electric
- Central Air
- Ceiling Fan(s)
- Carpet
- Ceramic Tile
- Roof: Composition
- Utilities: Co-Op Water, Cable Available
- Elementary School: Wylie West
- Additional Parking
- 3,576 sqft
Estimated Monthly Mortgage Payment
*Based on Fixed Interest Rate withe a 30 year term, principal and interest only






Inside, soaring ceilings and expansive windows create a light-filled atmosphere, highlighting a spacious living area anchored by a wood-burning fireplace. Custom built-ins surround the hearth, combining elegance with functionality.
The heart of the home is a thoughtfully designed gourmet kitchen, fully remodeled with high-end finishes and an open layout ideal for entertaining. From casual mornings to grand gatherings, this space is both stylish and practical.
With 4 bedrooms and 3 full baths, the home provides comfort and privacy throughout. The private office can easily serve as a fifth bedroom, while the upstairs bonus room offers flexible space for recreation, media, or retreat.
An oversized laundry room with a built-in sink enhances everyday convenience, a reflection of the thoughtful design woven throughout the home. Modern updates, timeless style, and an unmatched setting make this Tuscola property a rare opportunity. Conveniently located just 10 minutes from South Abilene, you'll be close to shopping and restaurants, while enjoying the privacy of your own mini ranch.