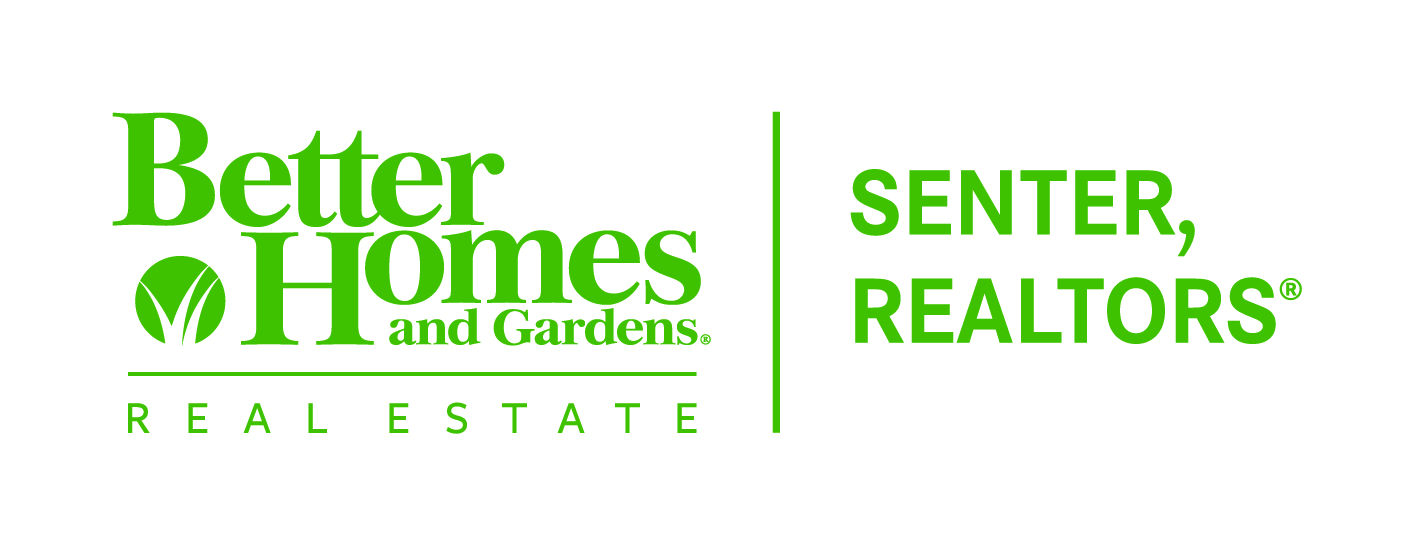


453 County Road 151 Tuscola, TX 79562
20923001
24 acres
Single-Family Home
2017
Jim Ned Cons Isd
Taylor County
Listed By
NTREIS
Last checked May 9 2025 at 11:53 AM GMT-0500
- Full Bathrooms: 3
- Eat-In Kitchen
- Granite Counters
- Kitchen Island
- Natural Woodwork
- Open Floorplan
- Pantry
- Vaulted Ceiling(s)
- Walk-In Closet(s)
- Laundry: Electric Dryer Hookup
- Laundry: Utility Room
- Laundry: Washer Hookup
- Dishwasher
- Disposal
- Electric Cooktop
- Electric Water Heater
- Microwave
- Double Oven
- Refrigerator
- Acreage
- Agricultural
- Many Trees
- Fireplace: 1
- Fireplace: Outside
- Foundation: Slab
- Electric
- Heat Pump
- Ceiling Fan(s)
- Central Air
- Ceramic Tile
- Concrete
- Stamped
- Roof: Composition
- Roof: Shingle
- Utilities: Aerobic Septic, Asphalt, Electricity Connected, Outside City Limits, Rural Water District
- Elementary School: Buffalo Gap
- Garage
- Circular Driveway
- Concrete
- Driveway
- Electric Gate
- Garage
- Garage Door Opener
- Garage Double Door
- Garage Faces Side
- Parking Pad
- 2,496 sqft
Estimated Monthly Mortgage Payment
*Based on Fixed Interest Rate withe a 30 year term, principal and interest only






Description