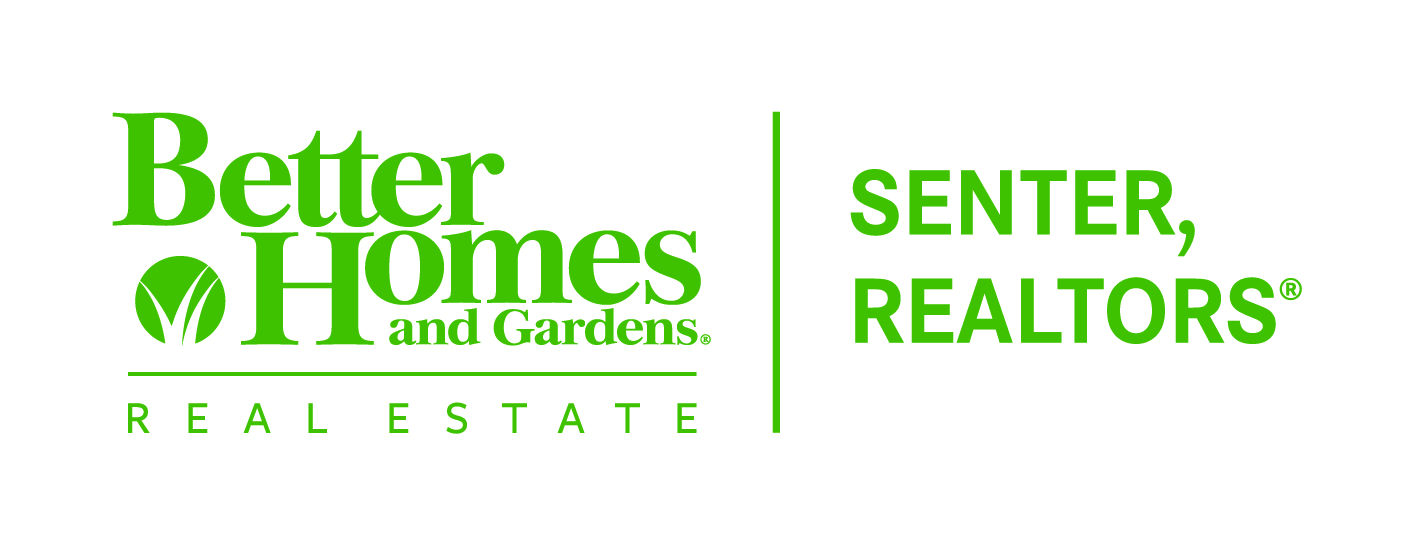


782 Bell Plains Road Tuscola, TX 79562
Description
21060364
4.01 acres
Single-Family Home
2013
Ranch
Wylie Isd, Taylor Co.
Taylor County
Listed By
NTREIS
Last checked Oct 8 2025 at 8:40 PM GMT-0500
- Full Bathrooms: 5
- Decorative Lighting
- Multiple Staircases
- Disposal
- Dishwasher
- Electric Water Heater
- Electric Cooktop
- Electric Oven
- Laundry: Electric Dryer Hookup
- Laundry: Full Size W/D Area
- Laundry: Washer Hookup
- Laundry: Utility Room
- Pantry
- Open Floorplan
- Walk-In Closet(s)
- Double Vanity
- In-Law Suite Floorplan
- Second Primary Bedroom
- Belle Plane Road Estate
- Acreage
- Landscaped
- Pasture
- Lrg. Backyard Grass
- Many Trees
- Fireplace: 1
- Fireplace: Wood Burning
- Fireplace: Stone
- Foundation: Slab
- Central
- Electric
- Central Air
- Ceiling Fan(s)
- Carpet
- Concrete
- Roof: Metal
- Utilities: City Sewer, Septic, Gravel/Rock
- Elementary School: Wylie West
- Garage Door Opener
- Garage Door Opener
- Garage Faces Side
- Garage Double Door
- 3,403 sqft
Estimated Monthly Mortgage Payment
*Based on Fixed Interest Rate withe a 30 year term, principal and interest only






Welcome to your dream country retreat! This charming two-story farmhouse sits on 4 peaceful acres and offers over 3,400 SQFT of living space with 5 bedrooms, 5 bathrooms, this is broken down to a primary suite, a private guest suite, and 3 additional bedrooms rooms with en-suites, an office space, and a 3-car garage. Step inside to an open-concept design filled with natural light—ideal for both entertaining and everyday living. The first-floor primary suite features private French door access to the outdoor living area, a spa-like en-suite with soaking tub, built-in storage, and a massive walk-in closet. Upstairs, you’ll find secondary bedrooms with attached baths and a unique crawlspace connecting both rooms—a perfect hideaway or playroom. Outdoor living shines with a covered patio, built-in Blackstone griddle, and plenty of space to enjoy year-round gatherings while admiring the surrounding wildlife. This property blends comfort, style, and convenience—all wrapped in the serenity of Texas country living. Don’t miss your chance to make it yours!